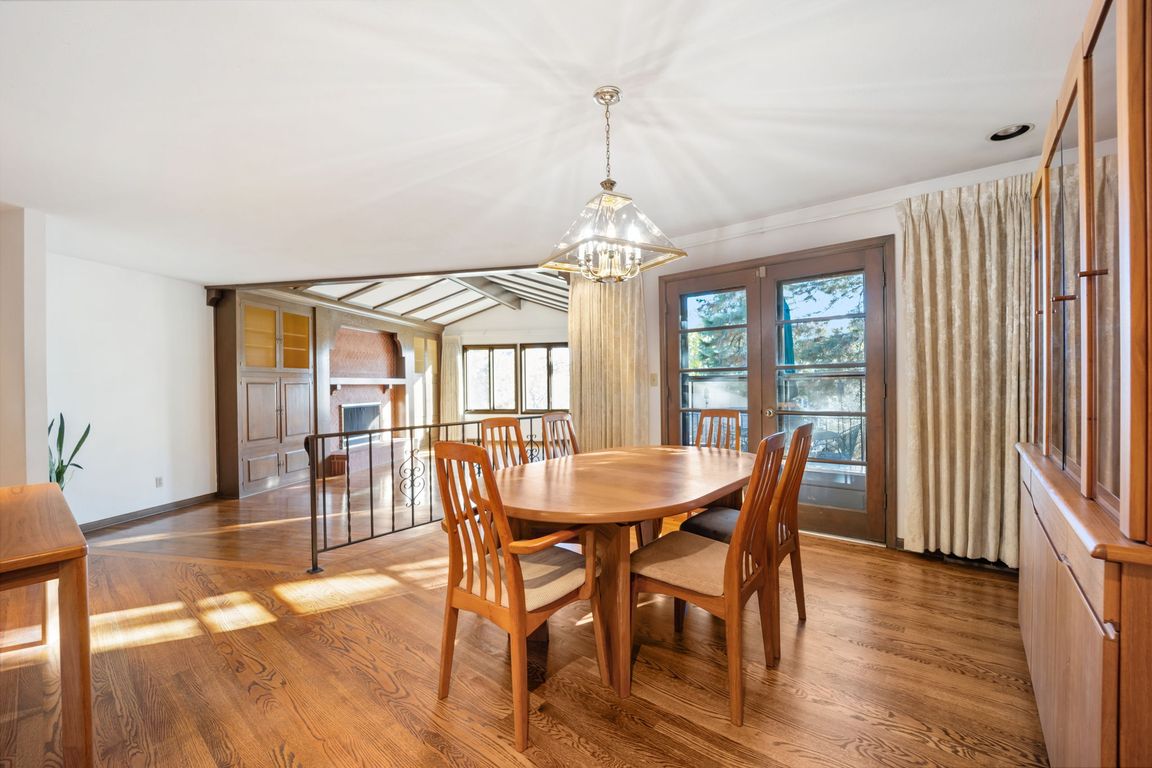
For sale
$850,000
4beds
4,171sqft
2295 S Beeler Way, Denver, CO 80231
4beds
4,171sqft
Single family residence
Built in 1972
0.31 Acres
2 Attached garage spaces
$204 price/sqft
$150 annually HOA fee
What's special
Modern functionalityCorner lotTimeless architectural detailsSerene primary suiteVaulted ceilingsTwo-car attached garageAbundant natural light
Elegant Ranch Retreat in Huntington Estates Experience refined living in this beautifully appointed 4,171-square-foot ranch home, perfectly situated on a spacious corner lot in the quiet and highly desirable Huntington Estates neighborhood, within the prestigious Cherry Creek School District. Just 10 minutes from the Denver Tech Center and less than 20 minutes ...
- 2 days |
- 636 |
- 34 |
Source: REcolorado,MLS#: 6459455
Travel times
Living Room
Kitchen
Primary Bedroom
Family Room
Bedroom
Zillow last checked: 7 hours ago
Listing updated: 19 hours ago
Listed by:
Michael Cuasito 347-459-8672 michael@vercasarealestate.com,
Real Broker, LLC DBA Real,
Austin Lanpher 303-720-1925,
Real Broker, LLC DBA Real
Source: REcolorado,MLS#: 6459455
Facts & features
Interior
Bedrooms & bathrooms
- Bedrooms: 4
- Bathrooms: 3
- Full bathrooms: 3
- Main level bathrooms: 2
- Main level bedrooms: 2
Bedroom
- Level: Main
Bedroom
- Level: Main
Bedroom
- Level: Basement
Bedroom
- Level: Basement
Bathroom
- Level: Main
Bathroom
- Level: Main
Bathroom
- Level: Basement
Dining room
- Level: Main
Kitchen
- Level: Main
Living room
- Level: Main
Heating
- Forced Air, Natural Gas
Cooling
- Central Air
Appliances
- Included: Dishwasher, Dryer, Freezer, Refrigerator, Washer
Features
- Basement: Finished,Partial
- Number of fireplaces: 1
- Fireplace features: Gas
Interior area
- Total structure area: 4,171
- Total interior livable area: 4,171 sqft
- Finished area above ground: 2,198
- Finished area below ground: 989
Video & virtual tour
Property
Parking
- Total spaces: 2
- Parking features: Storage
- Attached garage spaces: 2
Features
- Levels: One
- Stories: 1
- Exterior features: Lighting, Rain Gutters
- Fencing: Full
Lot
- Size: 0.31 Acres
- Features: Corner Lot, Level, Many Trees
Details
- Parcel number: 031268001
- Special conditions: Standard
Construction
Type & style
- Home type: SingleFamily
- Property subtype: Single Family Residence
Materials
- Brick, Wood Siding
- Foundation: Concrete Perimeter
- Roof: Composition
Condition
- Year built: 1972
Utilities & green energy
- Sewer: Public Sewer
- Water: Public
- Utilities for property: Cable Available, Electricity Connected, Internet Access (Wired), Natural Gas Connected, Phone Available
Community & HOA
Community
- Subdivision: Huntington Estates
HOA
- Has HOA: Yes
- HOA fee: $150 annually
- HOA name: Welch-Huntington Estates
- HOA phone: 303-000-0000
Location
- Region: Denver
Financial & listing details
- Price per square foot: $204/sqft
- Tax assessed value: $840,700
- Annual tax amount: $4,417
- Date on market: 10/30/2025
- Listing terms: Cash,Conventional,FHA,VA Loan
- Exclusions: Seller's Personal Property.
- Ownership: Individual
- Electric utility on property: Yes
- Road surface type: Paved