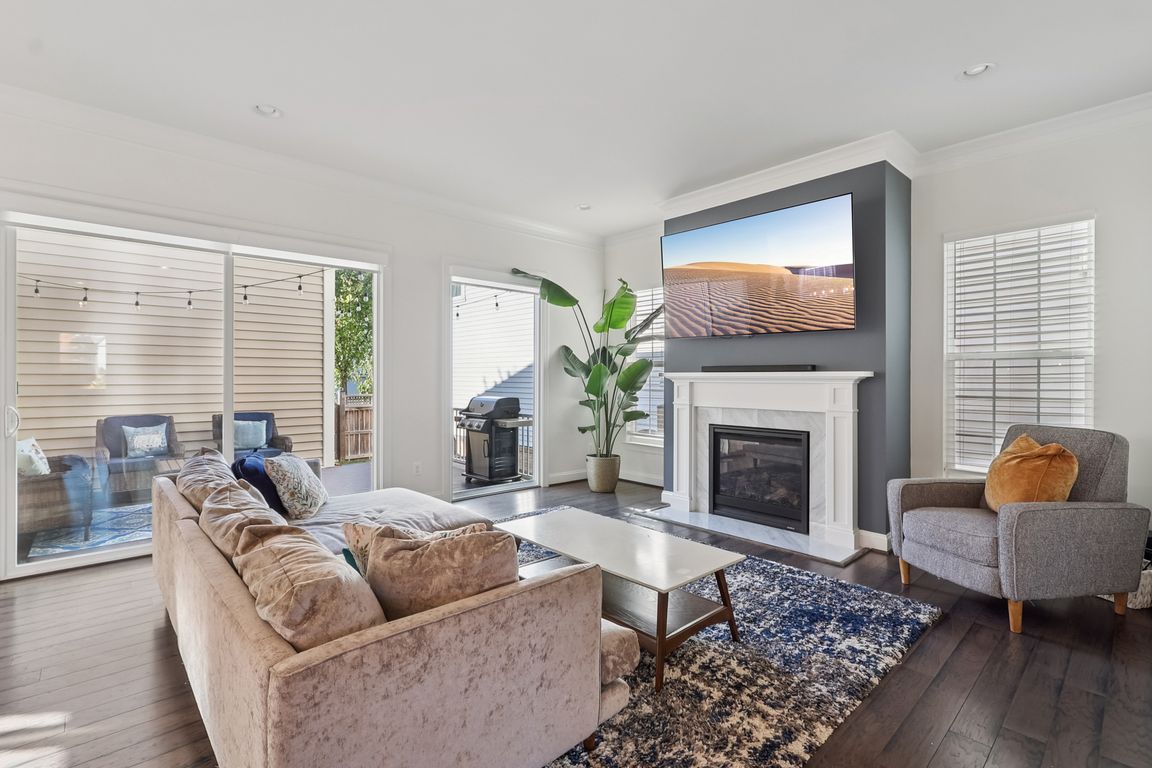Open: Sat 2pm-4pm

For sale
$1,085,000
5beds
4,037sqft
22951 Shooting Star Pl, Ashburn, VA 20148
5beds
4,037sqft
Single family residence
Built in 2019
4,792 sqft
2 Attached garage spaces
$269 price/sqft
$217 monthly HOA fee
What's special
Gas fireplaceRecreation roomLow-maintenance composite deckFully-fenced rear yardUpgraded tileEn-suite bathBuilt-in coffee bar
Welcome to this stunning Miller & Smith built home (2019) in the heart of Brambleton — over 4,000 sq ft of thoughtfully designed living space, including 5 bedrooms, 4 full baths + 1 half bath, and a 2-car garage. As you enter, you’ll immediately appreciate the wide-plank hardwood floors on ...
- 1 day |
- 516 |
- 27 |
Source: Bright MLS,MLS#: VALO2108858
Travel times
Family Room
Kitchen
Dining Room
Zillow last checked: 7 hours ago
Listing updated: October 22, 2025 at 05:10pm
Listed by:
Tami Rekas 703-505-5773,
Pearson Smith Realty, LLC
Source: Bright MLS,MLS#: VALO2108858
Facts & features
Interior
Bedrooms & bathrooms
- Bedrooms: 5
- Bathrooms: 5
- Full bathrooms: 4
- 1/2 bathrooms: 1
- Main level bathrooms: 1
Rooms
- Room types: Living Room, Dining Room, Primary Bedroom, Bedroom 2, Bedroom 3, Bedroom 4, Bedroom 5, Kitchen, Basement, Foyer, Study, Laundry, Half Bath
Primary bedroom
- Level: Upper
Bedroom 2
- Level: Upper
Bedroom 3
- Level: Upper
Bedroom 4
- Level: Upper
Bedroom 5
- Level: Lower
Basement
- Level: Lower
Dining room
- Features: Flooring - HardWood
- Level: Main
Foyer
- Features: Flooring - HardWood
- Level: Main
Half bath
- Level: Main
Kitchen
- Features: Flooring - HardWood
- Level: Main
Laundry
- Level: Upper
Living room
- Features: Flooring - HardWood
- Level: Main
Mud room
- Level: Main
Study
- Features: Flooring - HardWood
- Level: Main
Heating
- Forced Air, Zoned, Natural Gas
Cooling
- Central Air, Zoned, Electric
Appliances
- Included: Microwave, Dishwasher, Disposal, Oven/Range - Gas, Range Hood, Washer, Refrigerator, Dryer, Electric Water Heater
- Laundry: Upper Level, Laundry Room, Mud Room
Features
- Breakfast Area, Built-in Features, Butlers Pantry, Chair Railings, Crown Molding, Dining Area, Open Floorplan, Family Room Off Kitchen, Formal/Separate Dining Room, Eat-in Kitchen, Kitchen - Gourmet, Kitchen Island, Kitchen - Table Space, Pantry, Recessed Lighting, Upgraded Countertops, Wainscotting, Walk-In Closet(s)
- Flooring: Hardwood, Wood
- Doors: Sliding Glass
- Windows: Double Pane Windows, Screens, Window Treatments
- Basement: Full,Finished,Heated,Improved
- Number of fireplaces: 1
- Fireplace features: Glass Doors, Gas/Propane, Mantel(s)
Interior area
- Total structure area: 4,037
- Total interior livable area: 4,037 sqft
- Finished area above ground: 2,790
- Finished area below ground: 1,247
Video & virtual tour
Property
Parking
- Total spaces: 2
- Parking features: Garage Faces Rear, Garage Door Opener, Inside Entrance, Asphalt, Attached
- Attached garage spaces: 2
- Has uncovered spaces: Yes
Accessibility
- Accessibility features: None
Features
- Levels: Three
- Stories: 3
- Patio & porch: Deck
- Exterior features: Sidewalks
- Pool features: Community
Lot
- Size: 4,792 Square Feet
Details
- Additional structures: Above Grade, Below Grade
- Parcel number: 200374138000
- Zoning: PDH4
- Special conditions: Standard
Construction
Type & style
- Home type: SingleFamily
- Architectural style: Colonial
- Property subtype: Single Family Residence
Materials
- Masonry
- Foundation: Other
Condition
- New construction: No
- Year built: 2019
Details
- Builder model: Aria
- Builder name: Miller & Smith
Utilities & green energy
- Sewer: Public Sewer
- Water: Public
Community & HOA
Community
- Security: Main Entrance Lock, Smoke Detector(s)
- Subdivision: Brambleton
HOA
- Has HOA: Yes
- Amenities included: Basketball Court, Bike Trail, Clubhouse, Common Grounds, Dog Park, Jogging Path, Party Room, Picnic Area, Pool, Tennis Court(s), Tot Lots/Playground
- Services included: Common Area Maintenance, Management, Pool(s), Recreation Facility, Snow Removal, Trash, Broadband, Cable TV, Internet
- HOA fee: $217 monthly
- HOA name: BRAMBLETON
Location
- Region: Ashburn
Financial & listing details
- Price per square foot: $269/sqft
- Tax assessed value: $1,070,160
- Annual tax amount: $8,614
- Date on market: 10/23/2025
- Listing agreement: Exclusive Right To Sell
- Ownership: Fee Simple