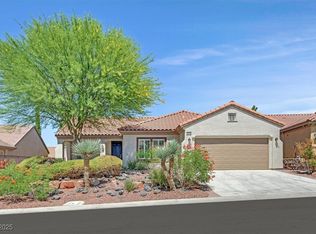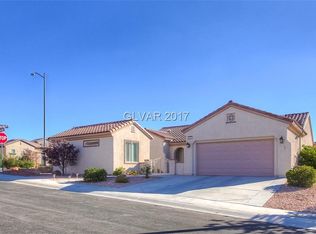Highly sought after Madison model with a 250 sq ft casita. Total sq footage is 2086 sq ft. Highly upgraded interior with remodeled bathrooms. Inviting courtyard with stacked stone walls. Tile and man-made wood flooring, with stainless steel appliances in kitchen which includes granite countertops. Lush landscaping draws you into the home which is meant for the most discerning buyers. Garage has built in cabinetry. Gorgeous custom built in entertainment center in the great room. Plantation shutters throughout. Furniture is negotiable.
This property is off market, which means it's not currently listed for sale or rent on Zillow. This may be different from what's available on other websites or public sources.

