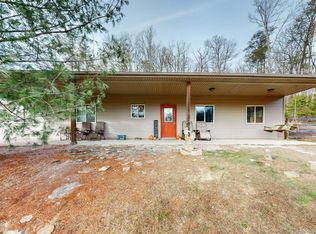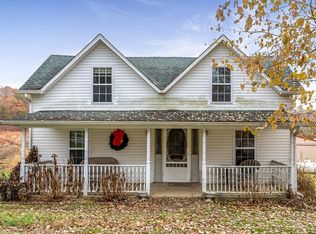Sold for $288,000
$288,000
2296 Trapp Goffs Corner Rd, Winchester, KY 40391
3beds
1,680sqft
Manufactured Home
Built in 1984
14.17 Acres Lot
$299,000 Zestimate®
$171/sqft
$1,131 Estimated rent
Home value
$299,000
Estimated sales range
Not available
$1,131/mo
Zestimate® history
Loading...
Owner options
Explore your selling options
What's special
*Seller accepted offer with 24 hour kickout clause! At the Last Minute - Buyers Changed their mind! Their loss can be your gain! Property has been FHA Approved, with Appraisal, Structural an Home Inspections completed. Discover the perfect blend of nature and convenience in this property. Nestled on a tranquil 14.7 acres, you'll find a harmonious mix of woods, cleared walking trails, and abundant wildlife, ideal for recreational activities or simply unwinding in the serene surroundings. Relish the stunning landscaping, captivating sunsets, and picturesque views from the front porch overlooking a charming pond. This manufactured home, securely set on permanent foundation, offers 3 Bedrooms, 2-Baths, eat-in Kitchen, plus an oversized 2-car garage and expansive paved driveway providing ample parking space. Additional, a 30'X40' Pole Building Workshop with electricity is perfect for various projects.
This property is truly a hidden gem - a must see to appreciate! Don't miss this rare opportunity! By appointment only. No Sign at Property.
Zillow last checked: 8 hours ago
Listing updated: August 28, 2025 at 10:38pm
Listed by:
Kathy B Burton 859-749-1165,
Coldwell Banker McMahan
Bought with:
Christa Joynt, 223454
Keller Williams Commonwealth
Source: Imagine MLS,MLS#: 24008913
Facts & features
Interior
Bedrooms & bathrooms
- Bedrooms: 3
- Bathrooms: 2
- Full bathrooms: 2
Primary bedroom
- Level: First
Bedroom 1
- Level: First
Bedroom 2
- Level: First
Bathroom 1
- Description: Full Bath
- Level: First
Bathroom 2
- Description: Full Bath
- Level: First
Dining room
- Level: First
Dining room
- Level: First
Kitchen
- Level: First
Heating
- Electric, Other, Wood, Wood Stove, Zoned
Cooling
- Electric, Window Unit(s), Zoned
Appliances
- Included: Dryer, Dishwasher, Refrigerator, Washer, Range
- Laundry: Electric Dryer Hookup, Main Level, Washer Hookup
Features
- Breakfast Bar, Ceiling Fan(s)
- Flooring: Carpet, Vinyl
- Doors: Storm Door(s)
- Windows: Insulated Windows, Window Treatments, Blinds, Screens
- Has basement: No
- Has fireplace: Yes
- Fireplace features: Insert, Wood Burning
Interior area
- Total structure area: 1,680
- Total interior livable area: 1,680 sqft
- Finished area above ground: 1,680
- Finished area below ground: 0
Property
Parking
- Total spaces: 2
- Parking features: Attached Garage, Driveway, Garage Door Opener, Off Street
- Garage spaces: 2
- Has uncovered spaces: Yes
Features
- Levels: One
- Patio & porch: Porch
- Fencing: Other,Partial
- Has view: Yes
- View description: Rural
Lot
- Size: 14.17 Acres
- Features: Wooded
Details
- Additional structures: Barn(s), Other
- Parcel number: 129000002600
- Other equipment: Dehumidifier
Construction
Type & style
- Home type: MobileManufactured
- Architectural style: Ranch
- Property subtype: Manufactured Home
Materials
- Vinyl Siding
- Foundation: Block
- Roof: Shingle
Condition
- New construction: No
- Year built: 1984
Utilities & green energy
- Sewer: Public Sewer, Septic Tank
- Water: Public
Community & neighborhood
Location
- Region: Winchester
- Subdivision: Rural
Price history
| Date | Event | Price |
|---|---|---|
| 1/13/2025 | Sold | $288,000-8.6%$171/sqft |
Source: | ||
| 11/15/2024 | Listed for sale | $315,000$188/sqft |
Source: | ||
| 10/25/2024 | Contingent | $315,000$188/sqft |
Source: | ||
| 9/17/2024 | Pending sale | $315,000$188/sqft |
Source: | ||
| 8/26/2024 | Price change | $315,000-6%$188/sqft |
Source: | ||
Public tax history
| Year | Property taxes | Tax assessment |
|---|---|---|
| 2023 | $473 | $89,800 +1.5% |
| 2022 | $473 +0.3% | $88,500 |
| 2021 | $472 -2.6% | $88,500 |
Find assessor info on the county website
Neighborhood: 40391
Nearby schools
GreatSchools rating
- 3/10Conkwright Elementary SchoolGrades: K-4Distance: 10.7 mi
- 5/10Robert D Campbell Junior High SchoolGrades: 7-8Distance: 10.6 mi
- 6/10George Rogers Clark High SchoolGrades: 9-12Distance: 11 mi
Schools provided by the listing agent
- Elementary: Conkwright
- Middle: Robert Campbell
- High: GRC
Source: Imagine MLS. This data may not be complete. We recommend contacting the local school district to confirm school assignments for this home.

