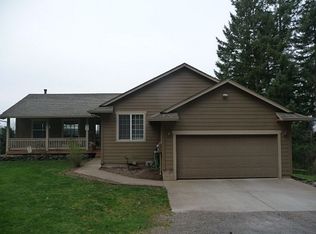Secluded private, tree lined 10 acre property with tons of potential. Ready to live in, build your future home, hobby farm, country living, all possible! Fruit trees 5+/- acres of timber, multiple wired outbuildings, shop, chicken coop, shed. Your dream starts here!
This property is off market, which means it's not currently listed for sale or rent on Zillow. This may be different from what's available on other websites or public sources.
