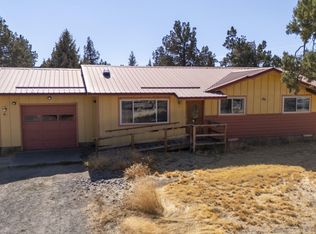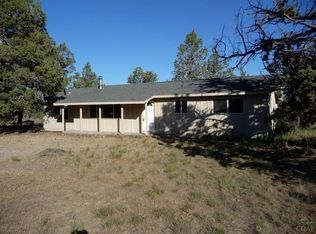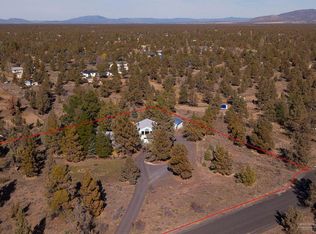Closed
$580,000
22963 Manzanita Ct, Bend, OR 97701
3beds
2baths
1,092sqft
Single Family Residence
Built in 1970
2.26 Acres Lot
$617,800 Zestimate®
$531/sqft
$2,489 Estimated rent
Home value
$617,800
$581,000 - $655,000
$2,489/mo
Zestimate® history
Loading...
Owner options
Explore your selling options
What's special
Looking for a little country living with lots of privacy? This three bedroom two bath ranch style home on rural property close to Bend offers that and much more at an affordable price. The lay out includes a living Room, Kitchen, Utility and Family Room. It also has a detached double car garage with single car garage door. Above the garage is possible additional living quarters, which Includes a decommissioned kitchen, along with a full bath and closet, it needs some TLC. Outbuilding are a small barn/loafing shed and a playhouse. The home has a large covered porch area off to the side of the home. It has been newly carpeted, with a newer roof and 1000 gallon concrete septic tank.
Zillow last checked: 8 hours ago
Listing updated: November 06, 2024 at 07:32pm
Listed by:
Powell Team Real Estate LLC 541-408-6333
Bought with:
Cascade Hasson SIR
Source: Oregon Datashare,MLS#: 220163524
Facts & features
Interior
Bedrooms & bathrooms
- Bedrooms: 3
- Bathrooms: 2
Heating
- Electric, Forced Air, Heat Pump
Cooling
- Heat Pump
Appliances
- Included: Dishwasher, Disposal, Dryer, Range, Range Hood, Refrigerator, Washer, Water Heater
Features
- Flooring: Carpet, Vinyl
- Windows: Aluminum Frames, Vinyl Frames
- Has fireplace: Yes
- Fireplace features: Living Room
- Common walls with other units/homes: No Common Walls
Interior area
- Total structure area: 1,092
- Total interior livable area: 1,092 sqft
Property
Parking
- Total spaces: 1
- Parking features: Gravel, RV Access/Parking, Workshop in Garage
- Garage spaces: 1
Features
- Levels: One
- Stories: 1
- Patio & porch: Patio
- Has view: Yes
- View description: Territorial
Lot
- Size: 2.26 Acres
Details
- Additional structures: Barn(s)
- Parcel number: 111826
- Zoning description: MUA10
- Special conditions: Standard
- Horses can be raised: Yes
Construction
Type & style
- Home type: SingleFamily
- Architectural style: Ranch
- Property subtype: Single Family Residence
Materials
- Concrete, Frame
- Foundation: Stemwall
- Roof: Composition
Condition
- New construction: No
- Year built: 1970
Utilities & green energy
- Sewer: Septic Tank
- Water: Public
Community & neighborhood
Location
- Region: Bend
- Subdivision: Cimarron City
Other
Other facts
- Listing terms: Cash,Conventional,FHA,VA Loan
- Road surface type: Paved
Price history
| Date | Event | Price |
|---|---|---|
| 5/31/2023 | Sold | $580,000+0.9%$531/sqft |
Source: | ||
| 5/9/2023 | Pending sale | $575,000$527/sqft |
Source: | ||
| 5/8/2023 | Listed for sale | $575,000$527/sqft |
Source: | ||
Public tax history
| Year | Property taxes | Tax assessment |
|---|---|---|
| 2024 | $2,643 +6.3% | $179,040 +6.1% |
| 2023 | $2,487 +5.2% | $168,770 |
| 2022 | $2,364 +2.5% | $168,770 +6.1% |
Find assessor info on the county website
Neighborhood: 97701
Nearby schools
GreatSchools rating
- 7/10Ponderosa ElementaryGrades: K-5Distance: 4.7 mi
- 7/10Sky View Middle SchoolGrades: 6-8Distance: 5.3 mi
- 7/10Mountain View Senior High SchoolGrades: 9-12Distance: 4.7 mi
Schools provided by the listing agent
- Elementary: Ponderosa Elem
- Middle: Sky View Middle
- High: Mountain View Sr High
Source: Oregon Datashare. This data may not be complete. We recommend contacting the local school district to confirm school assignments for this home.

Get pre-qualified for a loan
At Zillow Home Loans, we can pre-qualify you in as little as 5 minutes with no impact to your credit score.An equal housing lender. NMLS #10287.
Sell for more on Zillow
Get a free Zillow Showcase℠ listing and you could sell for .
$617,800
2% more+ $12,356
With Zillow Showcase(estimated)
$630,156

