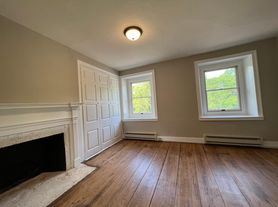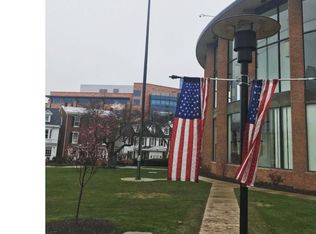Stunning Toll Brothers Birkdale Model in desirable Arbor Point, Buckingham Township in the award-winning Central Bucks School District. As you approach, you're greeted by a charming covered front porch, setting the tone for this inviting and elegant home. Step inside to find gleaming hardwood floors throughout the main level, creating a seamless and luxurious flow. The formal living and dining rooms are perfect for entertaining, featuring double crown molding, chair rail, and abundant natural light. The spacious family room centers around a striking gas fireplace with black marble surround and mantel, offering a cozy retreat year-round. The gourmet kitchen is a chef's dream with 42" cabinets, granite countertops, a center island, high-end stainless steel appliances, and a double stainless steel sink. Adjacent to the kitchen, the breakfast room is ideal for casual dining or morning coffee, with sliding doors leading to a private deck overlooking beautifully landscaped grounds. A stylish powder room, coat closet, and access to the attached one-car garage complete the main level. Upstairs, the expansive owner's suite boasts a sitting area, a large walk-in closet, and a luxurious en-suite bath with soaking tub, glass-enclosed shower, and double vanity. Two additional generously sized bedrooms with ample closet space share a full hall bath, and the conveniently located second-floor laundry room adds ease to daily living. The finished basement offers a bright and spacious bonus area with daylight windows and recessed lighting perfect for a home office, gym, or media room. This home is truly move-in ready with neutral decor and upscale finishes throughout. Located just minutes from Doylestown Borough, Peddler's Village, major highways, and public transportation, you'll enjoy easy access to bistro dining, boutique shopping, and local parks. Don't miss this exceptional opportunity to own in one of Bucks County's most desirable communities!
Tenant pays water, sewer, electricity, gas bills.
Townhouse for rent
Accepts Zillow applications
$3,000/mo
2297 S Whittmore St, Furlong, PA 18925
3beds
2,138sqft
Price may not include required fees and charges.
Townhouse
Available now
No pets
Central air
In unit laundry
Attached garage parking
Forced air
What's special
Gas fireplacePrivate deckBeautifully landscaped groundsUpscale finishesFinished basementSoaking tubAbundant natural light
- 25 days |
- -- |
- -- |
Travel times
Facts & features
Interior
Bedrooms & bathrooms
- Bedrooms: 3
- Bathrooms: 3
- Full bathrooms: 3
Heating
- Forced Air
Cooling
- Central Air
Appliances
- Included: Dishwasher, Dryer, Microwave, Oven, Refrigerator, Washer
- Laundry: In Unit
Features
- Walk In Closet
- Flooring: Carpet, Hardwood, Tile
Interior area
- Total interior livable area: 2,138 sqft
Property
Parking
- Parking features: Attached, Off Street
- Has attached garage: Yes
- Details: Contact manager
Features
- Exterior features: Electricity not included in rent, Gas not included in rent, Heating system: Forced Air, Sewage not included in rent, Walk In Closet, Water not included in rent
Details
- Parcel number: 06070234
Construction
Type & style
- Home type: Townhouse
- Property subtype: Townhouse
Building
Management
- Pets allowed: No
Community & HOA
Location
- Region: Furlong
Financial & listing details
- Lease term: 1 Year
Price history
| Date | Event | Price |
|---|---|---|
| 11/3/2025 | Price change | $3,000-3.2%$1/sqft |
Source: Zillow Rentals | ||
| 10/10/2025 | Price change | $3,100-3.1%$1/sqft |
Source: Zillow Rentals | ||
| 9/17/2025 | Price change | $3,200-4.5%$1/sqft |
Source: Zillow Rentals | ||
| 9/9/2025 | Listed for rent | $3,350$2/sqft |
Source: Zillow Rentals | ||
| 6/23/2023 | Sold | $530,000+1.9%$248/sqft |
Source: | ||

