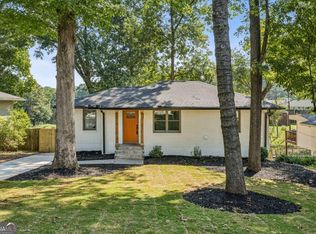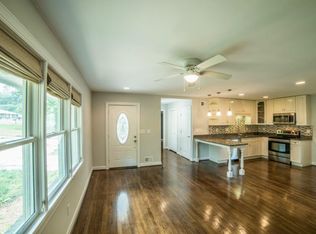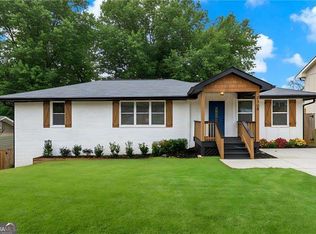Closed
$250,000
2298 Mark Trl, Decatur, GA 30032
3beds
1,790sqft
Single Family Residence, Residential
Built in 1953
8,712 Square Feet Lot
$290,900 Zestimate®
$140/sqft
$2,276 Estimated rent
Home value
$290,900
$262,000 - $323,000
$2,276/mo
Zestimate® history
Loading...
Owner options
Explore your selling options
What's special
Welcome to your new home at 2298 Mark Trail, nestled in the charming city of Decatur, GA. This beautifully renovated property offers a blend of modern updates and cozy comforts, making it the perfect place to call home. As you step inside, you'll be greeted by fresh paint that breathes new life into every room, creating a bright and inviting atmosphere throughout. The addition of new luxury vinyl plank (LVP) flooring adds both elegance and durability, providing a stylish foundation for your daily activities. This spacious home boasts three bedrooms and two bathrooms, providing plenty of room for both relaxation and entertaining. The well-appointed bedrooms offer ample space and natural light, while the updated bathrooms feature sleek fixtures and contemporary finishes. Conveniently located in Decatur just south of the East Lake Golf Course, you'll have easy access to a variety of shopping, dining, and entertainment options. Plus, with quick access to major highways and public transportation, commuting to work or exploring the greater Atlanta area is a breeze. Don't miss your chance to make this stunning property your own. Schedule a showing today and discover the endless possibilities that await you at 2298 Mark Trail!
Zillow last checked: 8 hours ago
Listing updated: June 13, 2024 at 01:55am
Listing Provided by:
KEVIN FRASER,
Northpoint Asset Management, LLC. 678-793-3948
Bought with:
kevin tran, 395965
New Western Acquisitions
Source: FMLS GA,MLS#: 7368445
Facts & features
Interior
Bedrooms & bathrooms
- Bedrooms: 3
- Bathrooms: 2
- Full bathrooms: 2
- Main level bathrooms: 2
- Main level bedrooms: 3
Primary bedroom
- Features: Master on Main, Oversized Master
- Level: Master on Main, Oversized Master
Bedroom
- Features: Master on Main, Oversized Master
Primary bathroom
- Features: Shower Only
Dining room
- Features: Open Concept
Kitchen
- Features: Cabinets Stain, Eat-in Kitchen, Solid Surface Counters, Stone Counters
Heating
- Central, Hot Water, Natural Gas
Cooling
- Ceiling Fan(s), Central Air, Electric
Appliances
- Included: Dishwasher, Electric Water Heater, Gas Range, Range Hood, Refrigerator
- Laundry: In Hall, Laundry Closet, Main Level
Features
- High Speed Internet
- Flooring: Hardwood, Vinyl
- Windows: Shutters, Wood Frames
- Basement: Daylight,Exterior Entry,Full,Unfinished
- Attic: Pull Down Stairs
- Number of fireplaces: 1
- Fireplace features: Brick, Other Room
- Common walls with other units/homes: No Common Walls
Interior area
- Total structure area: 1,790
- Total interior livable area: 1,790 sqft
Property
Parking
- Total spaces: 1
- Parking features: Carport, Covered, Drive Under Main Level, Driveway
- Carport spaces: 1
- Has uncovered spaces: Yes
Accessibility
- Accessibility features: None
Features
- Levels: One
- Stories: 1
- Patio & porch: None
- Exterior features: Lighting, Rain Gutters
- Pool features: None
- Spa features: None
- Fencing: Chain Link,Wood
- Has view: Yes
- View description: City
- Waterfront features: None
- Body of water: None
Lot
- Size: 8,712 sqft
- Dimensions: 150 x 73
- Features: Front Yard, Sloped
Details
- Additional structures: None
- Parcel number: 15 140 06 010
- Other equipment: None
- Horse amenities: None
Construction
Type & style
- Home type: SingleFamily
- Architectural style: Ranch
- Property subtype: Single Family Residence, Residential
Materials
- Brick 3 Sides, Frame, Wood Siding
- Foundation: Block, Slab
- Roof: Composition,Shingle
Condition
- Resale
- New construction: No
- Year built: 1953
Utilities & green energy
- Electric: 110 Volts, 220 Volts in Laundry
- Sewer: Public Sewer
- Water: Public
- Utilities for property: Cable Available, Electricity Available, Natural Gas Available, Phone Available, Sewer Available, Water Available
Green energy
- Energy efficient items: None
- Energy generation: None
- Water conservation: Low-Flow Fixtures
Community & neighborhood
Security
- Security features: Carbon Monoxide Detector(s), Smoke Detector(s)
Community
- Community features: Near Public Transport, Near Schools
Location
- Region: Decatur
- Subdivision: Greystone Park
Other
Other facts
- Ownership: Fee Simple
- Road surface type: Asphalt
Price history
| Date | Event | Price |
|---|---|---|
| 12/12/2024 | Listing removed | $410,000$229/sqft |
Source: | ||
| 11/11/2024 | Price change | $410,000-2.4%$229/sqft |
Source: | ||
| 8/9/2024 | Listed for sale | $420,000+68%$235/sqft |
Source: | ||
| 6/7/2024 | Sold | $250,000-10.7%$140/sqft |
Source: | ||
| 5/27/2024 | Pending sale | $279,900$156/sqft |
Source: | ||
Public tax history
| Year | Property taxes | Tax assessment |
|---|---|---|
| 2025 | $9,070 +69.1% | $197,400 +75.7% |
| 2024 | $5,362 +18.3% | $112,360 +18.8% |
| 2023 | $4,532 +13.9% | $94,560 +14.2% |
Find assessor info on the county website
Neighborhood: Candler-Mcafee
Nearby schools
GreatSchools rating
- 4/10Ronald E McNair Discover Learning Academy Elementary SchoolGrades: PK-5Distance: 0.5 mi
- 5/10McNair Middle SchoolGrades: 6-8Distance: 0.3 mi
- 3/10Mcnair High SchoolGrades: 9-12Distance: 1.8 mi
Schools provided by the listing agent
- Elementary: Ronald E McNair Discover Learning Acad
- Middle: McNair - Dekalb
- High: McNair
Source: FMLS GA. This data may not be complete. We recommend contacting the local school district to confirm school assignments for this home.
Get a cash offer in 3 minutes
Find out how much your home could sell for in as little as 3 minutes with a no-obligation cash offer.
Estimated market value$290,900
Get a cash offer in 3 minutes
Find out how much your home could sell for in as little as 3 minutes with a no-obligation cash offer.
Estimated market value
$290,900


