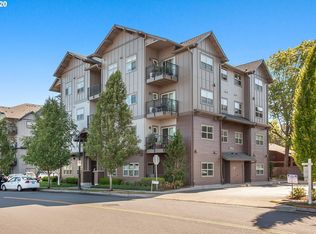Sold
$570,000
2298 SW 184th Ter, Beaverton, OR 97003
4beds
1,661sqft
Residential, Single Family Residence
Built in 2011
4,791.6 Square Feet Lot
$559,200 Zestimate®
$343/sqft
$-- Estimated rent
Home value
$559,200
$531,000 - $593,000
Not available
Zestimate® history
Loading...
Owner options
Explore your selling options
What's special
Welcome home to this beautifully maintained single-level home offering comfort, privacy, and modern conveniences. Nestled in a quiet and private setting, this home is perfect for those seeking tranquility while still being close to all that Beaverton has to offer. The open-concept floor plan seamlessly connects the living, dining, and kitchen areas, making it ideal for entertaining and everyday living. The spacious primary suite includes an en-suite bathroom for ultimate comfort. Three additional bedrooms provide versatility for a home office, guest space, or a growing family. The private backyard is perfect for relaxation, gardening, or outdoor gatherings. With an attached garage, ample storage, and a desirable single-level design, this home is truly a rare find. Nearby parks, schools, shopping and dining along with easy access to freeway and public transit, this home has so much to offer....don't miss out!
Zillow last checked: 8 hours ago
Listing updated: June 02, 2025 at 07:58am
Listed by:
Sandy Reeser 503-317-4149,
MORE Realty
Bought with:
Ogaenia Calkins, 200505197
Welcome Home Realty
Source: RMLS (OR),MLS#: 701478912
Facts & features
Interior
Bedrooms & bathrooms
- Bedrooms: 4
- Bathrooms: 2
- Full bathrooms: 2
- Main level bathrooms: 2
Primary bedroom
- Features: Suite, Vaulted Ceiling, Walkin Closet, Walkin Shower
- Level: Main
- Area: 180
- Dimensions: 15 x 12
Bedroom 2
- Features: Closet, High Ceilings
- Level: Main
- Area: 100
- Dimensions: 10 x 10
Bedroom 3
- Features: High Ceilings, Walkin Closet
- Level: Main
- Area: 110
- Dimensions: 11 x 10
Bedroom 4
- Features: Closet, High Ceilings
- Level: Main
- Area: 100
- Dimensions: 10 x 10
Dining room
- Features: Bamboo Floor, High Ceilings
- Level: Main
- Area: 90
- Dimensions: 10 x 9
Kitchen
- Features: Pantry, Bamboo Floor
- Level: Main
- Area: 130
- Width: 10
Living room
- Features: Bookcases, Fireplace, Sliding Doors
- Level: Main
- Area: 240
- Dimensions: 16 x 15
Heating
- Forced Air, Fireplace(s)
Cooling
- Central Air
Appliances
- Included: Built-In Range, Dishwasher, Disposal, Gas Appliances, Microwave, Stainless Steel Appliance(s), Gas Water Heater
- Laundry: Laundry Room
Features
- Ceiling Fan(s), Granite, High Ceilings, Closet, Walk-In Closet(s), Pantry, Bookcases, Suite, Vaulted Ceiling(s), Walkin Shower, Kitchen Island
- Flooring: Bamboo, Hardwood
- Doors: Sliding Doors
- Windows: Vinyl Frames
- Basement: Crawl Space
- Number of fireplaces: 1
- Fireplace features: Gas
Interior area
- Total structure area: 1,661
- Total interior livable area: 1,661 sqft
Property
Parking
- Total spaces: 2
- Parking features: Driveway, On Street, Garage Door Opener, Attached
- Attached garage spaces: 2
- Has uncovered spaces: Yes
Accessibility
- Accessibility features: Garage On Main, Ground Level, Main Floor Bedroom Bath, Minimal Steps, One Level, Utility Room On Main, Accessibility
Features
- Levels: One
- Stories: 1
- Patio & porch: Covered Patio, Porch
- Exterior features: Yard
- Fencing: Fenced
Lot
- Size: 4,791 sqft
- Features: Level, SqFt 3000 to 4999
Details
- Parcel number: R2159663
Construction
Type & style
- Home type: SingleFamily
- Architectural style: Ranch
- Property subtype: Residential, Single Family Residence
Materials
- Cement Siding
- Foundation: Concrete Perimeter
- Roof: Composition
Condition
- Resale
- New construction: No
- Year built: 2011
Utilities & green energy
- Gas: Gas
- Sewer: Public Sewer
- Water: Public
- Utilities for property: Cable Connected
Community & neighborhood
Location
- Region: Beaverton
Other
Other facts
- Listing terms: Cash,Conventional,FHA,VA Loan
- Road surface type: Paved
Price history
| Date | Event | Price |
|---|---|---|
| 6/2/2025 | Sold | $570,000-1.4%$343/sqft |
Source: | ||
| 5/1/2025 | Pending sale | $578,000$348/sqft |
Source: | ||
| 4/23/2025 | Listed for sale | $578,000$348/sqft |
Source: | ||
| 3/20/2025 | Pending sale | $578,000$348/sqft |
Source: | ||
| 3/11/2025 | Listed for sale | $578,000$348/sqft |
Source: | ||
Public tax history
Tax history is unavailable.
Neighborhood: Aloha
Nearby schools
GreatSchools rating
- 2/10Beaver Acres Elementary SchoolGrades: PK-5Distance: 0.6 mi
- 3/10Meadow Park Middle SchoolGrades: 6-8Distance: 2.2 mi
- 5/10Aloha High SchoolGrades: 9-12Distance: 1.3 mi
Schools provided by the listing agent
- Elementary: Beaver Acres
- Middle: Meadow Park
- High: Aloha
Source: RMLS (OR). This data may not be complete. We recommend contacting the local school district to confirm school assignments for this home.
Get a cash offer in 3 minutes
Find out how much your home could sell for in as little as 3 minutes with a no-obligation cash offer.
Estimated market value
$559,200
Get a cash offer in 3 minutes
Find out how much your home could sell for in as little as 3 minutes with a no-obligation cash offer.
Estimated market value
$559,200

