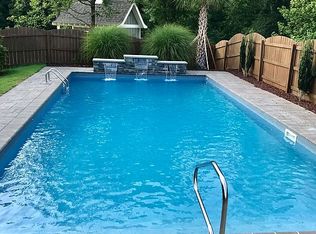Custom home has it all including rare privacy on cul de sac! Beautiful open floor plan with custom details throughout. Barn door,drop zone, built in keg/bar area, Farm sink and additional prep sink in the kitchen, hardwoods throughout the 1 flr and extensive trim work are just some of the custom details. 1st floor guest suite and office add to the amazing floor plan. 2nd floor has a stunning master suite w built in vanity. Master closet is HUGE! Loft, and 3 bedrooms and jack and jill. A must see!
This property is off market, which means it's not currently listed for sale or rent on Zillow. This may be different from what's available on other websites or public sources.
