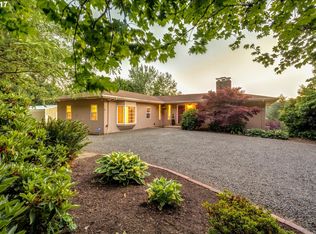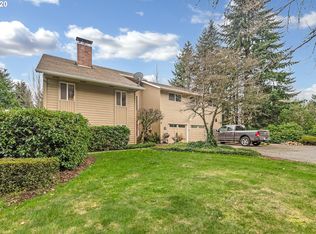Beautifully remodeled top to bottom daylight ranch situated on 2 acres in the heart of the country but still close in! Charming living room w/wainscoting & cozy woodstove.Light & bright kitchen w/dining space. Office alcove. Large master and 2nd bedroom on main level w/full bath. Huge bonus room + 2 bedrooms & full bath complete the lower level with walk out to beautiful yard. Great for multi-gen living! Looks like an HGTV remodel!!
This property is off market, which means it's not currently listed for sale or rent on Zillow. This may be different from what's available on other websites or public sources.

