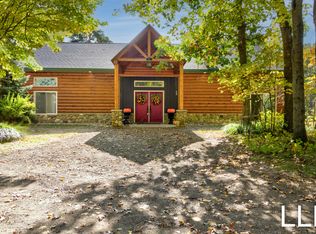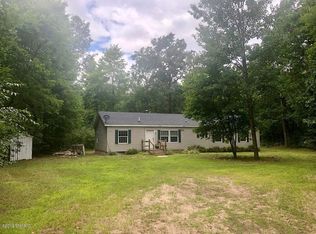Sold
$270,000
2299 Kent Rd, Rothbury, MI 49452
3beds
1,335sqft
Manufactured Home
Built in 2000
10.01 Acres Lot
$270,400 Zestimate®
$202/sqft
$2,292 Estimated rent
Home value
$270,400
Estimated sales range
Not available
$2,292/mo
Zestimate® history
Loading...
Owner options
Explore your selling options
What's special
This 3 bed, 2 bath, well maintained, solid manufactured home on over 10 acres, has a lifetime steel roof and has been used as a family get-a-way for the past 17 years. Enjoy morning coffee on your screened in porch while listening to the birds sing. If you value privacy and love nature, you will love this property. Plenty of hardwoods to have a cozy wood fire in the living room fireplace. Heat is propane and the well water tastes great. Central Air. Nature abounds and you will see deer, turkey and plenty of birds. If you are a hunter, this will be paradise. True Stream High Speed Internet. Survey available.
Zillow last checked: 8 hours ago
Listing updated: July 03, 2025 at 02:20pm
Listed by:
Lynda Lear Balkema 231-327-8480,
Aldyn Breeze Realty LLC
Bought with:
Mary Jo Schaner, 6501341710
Coldwell Banker Anchor-Hart
Source: MichRIC,MLS#: 25015063
Facts & features
Interior
Bedrooms & bathrooms
- Bedrooms: 3
- Bathrooms: 2
- Full bathrooms: 2
- Main level bedrooms: 3
Primary bedroom
- Level: Main
- Area: 182
- Dimensions: 14.00 x 13.00
Bedroom 2
- Level: Main
- Area: 130
- Dimensions: 10.00 x 13.00
Bedroom 3
- Level: Main
- Area: 130
- Dimensions: 10.00 x 13.00
Primary bathroom
- Level: Main
- Area: 104
- Dimensions: 8.00 x 13.00
Kitchen
- Level: Main
- Area: 273
- Dimensions: 21.00 x 13.00
Living room
- Level: Main
- Area: 260
- Dimensions: 20.00 x 13.00
Other
- Level: Main
- Area: 65
- Dimensions: 5.00 x 13.00
Heating
- Forced Air
Cooling
- Central Air
Appliances
- Included: Dishwasher, Microwave, Range, Refrigerator
- Laundry: Gas Dryer Hookup, Laundry Closet, Main Level, Washer Hookup
Features
- Ceiling Fan(s), Center Island, Eat-in Kitchen
- Windows: Insulated Windows, Window Treatments
- Basement: Crawl Space
- Number of fireplaces: 1
- Fireplace features: Living Room, Wood Burning
Interior area
- Total structure area: 1,335
- Total interior livable area: 1,335 sqft
Property
Parking
- Parking features: Tandem
Features
- Stories: 1
Lot
- Size: 10.01 Acres
- Dimensions: 459 x 1167 x 176 x 68 x 958
- Features: Wooded
Details
- Parcel number: 01801620011
- Zoning description: Residential
Construction
Type & style
- Home type: MobileManufactured
- Architectural style: Ranch
- Property subtype: Manufactured Home
Materials
- Vinyl Siding
- Roof: Other
Condition
- New construction: No
- Year built: 2000
Utilities & green energy
- Sewer: Septic Tank
- Water: Well
Community & neighborhood
Security
- Security features: 24 Hour Security
Location
- Region: Rothbury
Other
Other facts
- Listing terms: Cash,FHA,Conventional
- Road surface type: Unimproved
Price history
| Date | Event | Price |
|---|---|---|
| 7/3/2025 | Sold | $270,000-1.8%$202/sqft |
Source: | ||
| 5/28/2025 | Pending sale | $274,900$206/sqft |
Source: | ||
| 5/4/2025 | Contingent | $274,900$206/sqft |
Source: | ||
| 4/14/2025 | Listed for sale | $274,900+455.4%$206/sqft |
Source: | ||
| 1/31/2008 | Sold | $49,500$37/sqft |
Source: Public Record Report a problem | ||
Public tax history
| Year | Property taxes | Tax assessment |
|---|---|---|
| 2024 | $1,347 +7% | $55,900 +25.1% |
| 2023 | $1,259 +1.2% | $44,700 +15.2% |
| 2022 | $1,244 | $38,800 +6.9% |
Find assessor info on the county website
Neighborhood: 49452
Nearby schools
GreatSchools rating
- NANew Era Elementary SchoolGrades: 4-5Distance: 7 mi
- 5/10Shelby Middle SchoolGrades: 6-8Distance: 9.6 mi
- 4/10Shelby High SchoolGrades: 9-12Distance: 9.8 mi
Sell for more on Zillow
Get a Zillow Showcase℠ listing at no additional cost and you could sell for .
$270,400
2% more+$5,408
With Zillow Showcase(estimated)$275,808

