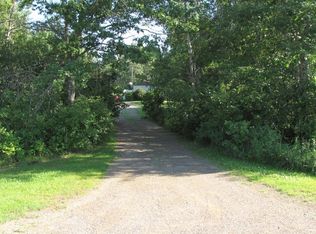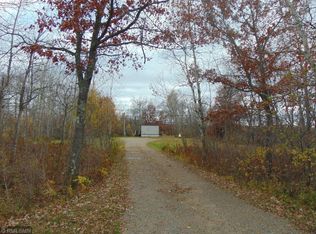Closed
$270,000
22992 Camp Lake Rd, Brainerd, MN 56401
3beds
1,715sqft
Manufactured Home
Built in 1997
10 Acres Lot
$268,200 Zestimate®
$157/sqft
$1,975 Estimated rent
Home value
$268,200
$223,000 - $308,000
$1,975/mo
Zestimate® history
Loading...
Owner options
Explore your selling options
What's special
Completely updated, with 3 bedrooms and 2 bathrooms huge wrap around deck on 10 acres, just south of Brainerd. Close to many lakes, gas and restaurants.
Zillow last checked: 8 hours ago
Listing updated: May 06, 2025 at 04:50am
Listed by:
Todd J. Swanson 320-980-3380,
Premier Real Estate Services
Bought with:
Todd J. Swanson
Premier Real Estate Services
Source: NorthstarMLS as distributed by MLS GRID,MLS#: 6418977
Facts & features
Interior
Bedrooms & bathrooms
- Bedrooms: 3
- Bathrooms: 2
- Full bathrooms: 1
- 3/4 bathrooms: 1
Bedroom 1
- Level: Main
- Area: 201.5 Square Feet
- Dimensions: 15.5x13
Bedroom 2
- Level: Main
- Area: 104 Square Feet
- Dimensions: 13x8
Bedroom 3
- Level: Main
- Area: 136.5 Square Feet
- Dimensions: 13x10.5
Dining room
- Level: Main
- Area: 82.88 Square Feet
- Dimensions: 8.5x9.75
Kitchen
- Level: Main
- Area: 193.7 Square Feet
- Dimensions: 14.9x13
Living room
- Level: Main
- Area: 213.84 Square Feet
- Dimensions: 13.2x16.2
Heating
- Forced Air
Cooling
- Window Unit(s)
Appliances
- Included: Dryer, Microwave, Range, Refrigerator, Washer, Water Softener Owned
Features
- Basement: None
- Number of fireplaces: 1
- Fireplace features: Wood Burning
Interior area
- Total structure area: 1,715
- Total interior livable area: 1,715 sqft
- Finished area above ground: 1,715
- Finished area below ground: 0
Property
Parking
- Total spaces: 1
- Parking features: Gravel
- Garage spaces: 1
- Details: Garage Dimensions (18x24)
Accessibility
- Accessibility features: No Stairs Internal
Features
- Levels: One
- Stories: 1
Lot
- Size: 10 Acres
- Dimensions: 871 x 500
Details
- Additional structures: Other
- Foundation area: 1715
- Parcel number: 660314400A00009
- Zoning description: Residential-Single Family
- Other equipment: Fuel Tank - Rented
Construction
Type & style
- Home type: MobileManufactured
- Property subtype: Manufactured Home
Materials
- Cedar, Log Siding, Steel Siding
- Roof: Asphalt
Condition
- Age of Property: 28
- New construction: No
- Year built: 1997
Utilities & green energy
- Gas: Propane
- Sewer: Tank with Drainage Field
- Water: Drilled, Well
Community & neighborhood
Location
- Region: Brainerd
HOA & financial
HOA
- Has HOA: No
Other
Other facts
- Road surface type: Unimproved
Price history
| Date | Event | Price |
|---|---|---|
| 10/13/2023 | Sold | $270,000+1.9%$157/sqft |
Source: | ||
| 9/22/2023 | Pending sale | $265,000$155/sqft |
Source: | ||
| 8/17/2023 | Listed for sale | $265,000+6%$155/sqft |
Source: | ||
| 12/16/2022 | Sold | $250,000-3.8%$146/sqft |
Source: | ||
| 11/8/2022 | Pending sale | $260,000$152/sqft |
Source: | ||
Public tax history
| Year | Property taxes | Tax assessment |
|---|---|---|
| 2024 | $130 -18.8% | $43,700 +50.2% |
| 2023 | $160 -20% | $29,100 -12.3% |
| 2022 | $200 -79.3% | $33,200 +12.5% |
Find assessor info on the county website
Neighborhood: 56401
Nearby schools
GreatSchools rating
- 4/10Garfield Elementary SchoolGrades: K-4Distance: 15.1 mi
- 6/10Forestview Middle SchoolGrades: 5-8Distance: 18.3 mi
- 9/10Brainerd Senior High SchoolGrades: 9-12Distance: 15.6 mi

