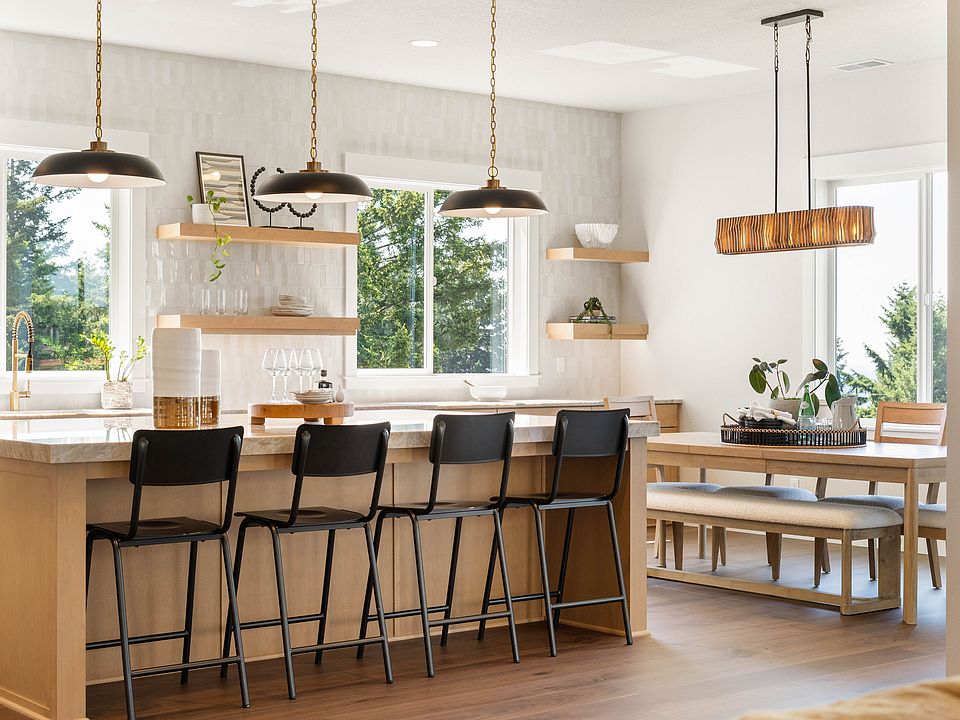THE PORTLOCK COMPANY FALL SAVINGS EVENT BEGINS 9/26 AND RUNS THROUGH 11/2. UNBEATABLE RATES AVAILABLE! TO LEARN MORE, VISIT OUR MODEL HOME LOCATED AT 2201 SATTER ST OPEN EVERY FRI-TUE FROM 10AM-6PM. Introducing the latest thoughtfully designed home by The Portlock Company at Ridgecrest - West Linn's Newest Luxury Home Community. Will be Ready-To-Live Jan 2026. The Maple floor plan offers functionality and elegance at every turn. A few standouts in the home include: hard to find 3-car tandem garage, gorgeous kitchen layout with cozy breakfast nook, a massive multi-slide door opening to a covered deck allowing for year round indoor outdoor living, primary with spa-like ensuite, and a finished basement level with bonus room, flex work out room, plus a bedroom and bathroom providing flexible living options. Still time to work closely with our design team to select all interior finishes. Reach out today to learn more.
Active
Special offer
$1,374,999
22995 Bland Cir LOT 2, West Linn, OR 97068
6beds
3,977sqft
Residential, Single Family Residence
Built in 2025
-- sqft lot
$-- Zestimate®
$346/sqft
$-- HOA
What's special
Finished basement levelBonus roomFlex work out roomCozy breakfast nookGorgeous kitchen layoutPrimary with spa-like ensuite
Call: (971) 351-0956
- 135 days |
- 103 |
- 3 |
Zillow last checked: 7 hours ago
Listing updated: September 25, 2025 at 06:07am
Listed by:
Aaron Moomaw 503-260-9286,
Cascade Hasson Sotheby's International Realty
Source: RMLS (OR),MLS#: 487693082
Travel times
Schedule tour
Select your preferred tour type — either in-person or real-time video tour — then discuss available options with the builder representative you're connected with.
Facts & features
Interior
Bedrooms & bathrooms
- Bedrooms: 6
- Bathrooms: 5
- Full bathrooms: 5
- Main level bathrooms: 1
Rooms
- Room types: Bedroom 4, Bedroom 5, Bedroom 6, Bedroom 2, Bedroom 3, Dining Room, Family Room, Kitchen, Living Room, Primary Bedroom
Primary bedroom
- Features: Ensuite, Walkin Closet, Walkin Shower
- Level: Upper
- Area: 270
- Dimensions: 18 x 15
Bedroom 1
- Level: Lower
- Area: 110
- Dimensions: 10 x 11
Bedroom 2
- Features: Ensuite
- Level: Upper
- Area: 121
- Dimensions: 11 x 11
Bedroom 3
- Level: Upper
- Area: 130
- Dimensions: 10 x 13
Bedroom 4
- Level: Upper
- Area: 132
- Dimensions: 11 x 12
Bedroom 5
- Level: Main
- Area: 150
- Dimensions: 10 x 15
Dining room
- Level: Main
- Area: 143
- Dimensions: 11 x 13
Family room
- Level: Upper
- Area: 228
- Dimensions: 19 x 12
Living room
- Level: Lower
- Area: 288
- Dimensions: 18 x 16
Heating
- Forced Air 95 Plus
Cooling
- Central Air
Appliances
- Included: Dishwasher, Disposal, Gas Appliances, Microwave, Range Hood, Stainless Steel Appliance(s), Tankless Water Heater
Features
- High Ceilings, Quartz, Walk-In Closet(s), Walkin Shower, Kitchen Island, Pantry
- Flooring: Hardwood, Tile
- Windows: Double Pane Windows, Vinyl Frames
- Basement: Finished
- Number of fireplaces: 1
- Fireplace features: Gas
Interior area
- Total structure area: 3,977
- Total interior livable area: 3,977 sqft
Property
Parking
- Total spaces: 3
- Parking features: Driveway, Attached, Tandem
- Attached garage spaces: 3
- Has uncovered spaces: Yes
Features
- Stories: 3
- Patio & porch: Covered Deck, Patio, Porch
- Exterior features: Yard
- Fencing: Fenced
- Has view: Yes
- View description: Territorial
Lot
- Features: Gentle Sloping, Sprinkler, SqFt 5000 to 6999
Details
- Parcel number: New Construction
Construction
Type & style
- Home type: SingleFamily
- Architectural style: Traditional
- Property subtype: Residential, Single Family Residence
Materials
- Cement Siding
- Foundation: Concrete Perimeter
- Roof: Composition
Condition
- Proposed
- New construction: Yes
- Year built: 2025
Details
- Builder name: The Portlock Company
- Warranty included: Yes
Utilities & green energy
- Gas: Gas
- Sewer: Public Sewer
- Water: Public
Community & HOA
Community
- Subdivision: New Homes in West Linn
HOA
- Has HOA: No
Location
- Region: West Linn
Financial & listing details
- Price per square foot: $346/sqft
- Annual tax amount: $3,238
- Date on market: 5/22/2025
- Listing terms: Cash,Conventional
- Road surface type: Paved
About the community
The community dot reflects the builder's Newly Decorated Model Home nestled above scenic West Linn. This community provides a peaceful setting surrounded by mature trees and natural beauty. With easy access to parks and nature reserves, residents can enjoy walking trails, open green spaces, and a variety of outdoor activities. Located within the highly regarded West Linn-Wilsonville School District, this neighborhood is a top choice for families seeking excellent educational opportunities. Just a short drive from West Linn's historic downtown, you'll find the perfect balance of suburban tranquility and city conveniences, including shopping, dining, and cultural attractions, with Portland only a short distance away.
FALL SAVINGS EVENT
Leaves are falling, your dream home is calling! Falling rates won't stay secret - Receive 4.99% interest rate on select Available Homes. Secure your savings with our Limited-Time offer from 9/26-11/2 (Terms and Conditions Apply)Source: The Portlock Company
