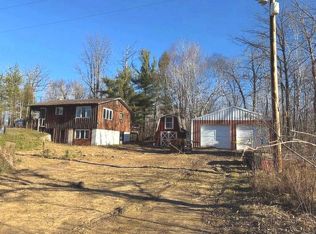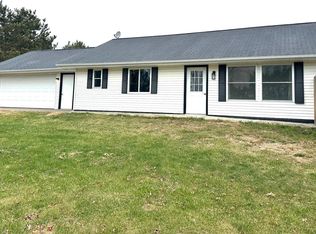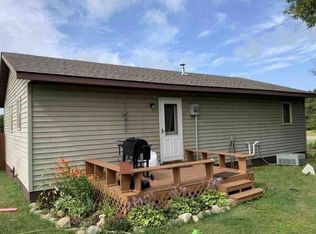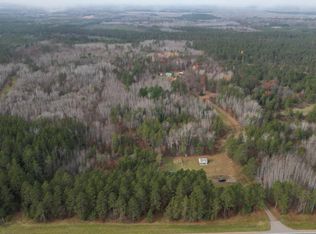Check out this 2 bed/bath home in Akeley. This newer home has newer appliances, mini-split for cooling, a new hickory kitchen, and open floor plan with new flooring. It also comes with a studio apartment or mother-in-law suite with separate entrance. Single tuck under garage, separate single garage completes this package. Buy it to live in or, live in one and rent the other, or rent both. Check this out today.
Active
$179,900
23 2nd St SE, Akeley, MN 56433
2beds
1,360sqft
Est.:
Single Family Residence
Built in 2020
4,791.6 Square Feet Lot
$175,900 Zestimate®
$132/sqft
$-- HOA
What's special
New flooringSingle tuck under garageOpen floor planSeparate single garageNewer appliancesSeparate entranceNew hickory kitchen
- 155 days |
- 93 |
- 8 |
Zillow last checked: 8 hours ago
Listing updated: September 10, 2025 at 11:41am
Listed by:
Stephen Kopkie 218-255-5867,
Wolff & Simon Real Estate
Source: NorthstarMLS as distributed by MLS GRID,MLS#: 6752918
Tour with a local agent
Facts & features
Interior
Bedrooms & bathrooms
- Bedrooms: 2
- Bathrooms: 2
- 3/4 bathrooms: 2
Rooms
- Room types: Living Room, Kitchen, Bedroom 1, Bedroom 2, Studio
Bedroom 1
- Level: Upper
- Area: 132 Square Feet
- Dimensions: 12x11
Bedroom 2
- Level: Upper
- Area: 88 Square Feet
- Dimensions: 8x11
Kitchen
- Level: Upper
- Area: 128 Square Feet
- Dimensions: 16x8
Living room
- Level: Upper
- Area: 386.4 Square Feet
- Dimensions: 14x27.6
Other
- Level: Main
Heating
- Baseboard, Forced Air
Cooling
- Ductless Mini-Split
Appliances
- Included: Dishwasher, Dryer, Electric Water Heater, Range, Refrigerator, Stainless Steel Appliance(s), Washer
Features
- Basement: None
- Has fireplace: No
Interior area
- Total structure area: 1,360
- Total interior livable area: 1,360 sqft
- Finished area above ground: 1,360
- Finished area below ground: 0
Property
Parking
- Total spaces: 4
- Parking features: Attached, Gravel, Insulated Garage, Multiple Garages, Tuckunder Garage
- Attached garage spaces: 2
- Uncovered spaces: 2
- Details: Garage Dimensions (21x16), Garage Door Height (7), Garage Door Width (9)
Accessibility
- Accessibility features: None
Features
- Levels: Two
- Stories: 2
- Pool features: None
- Fencing: Privacy,Wood
Lot
- Size: 4,791.6 Square Feet
- Dimensions: 65 x 70
- Features: Wooded
Details
- Foundation area: 960
- Parcel number: 293724210
- Zoning description: Residential-Single Family
- Other equipment: Fuel Tank - Rented
Construction
Type & style
- Home type: SingleFamily
- Property subtype: Single Family Residence
Materials
- Vinyl Siding, Frame
- Roof: Age 8 Years or Less
Condition
- Age of Property: 5
- New construction: No
- Year built: 2020
Utilities & green energy
- Electric: Circuit Breakers, 200+ Amp Service, Power Company: Minnesota Power
- Gas: Electric, Propane
- Sewer: City Sewer/Connected
- Water: City Water/Connected
Community & HOA
HOA
- Has HOA: No
Location
- Region: Akeley
Financial & listing details
- Price per square foot: $132/sqft
- Annual tax amount: $1,574
- Date on market: 7/10/2025
- Cumulative days on market: 72 days
- Road surface type: Unimproved
Estimated market value
$175,900
$167,000 - $185,000
Not available
Price history
Price history
| Date | Event | Price |
|---|---|---|
| 7/10/2025 | Listed for sale | $179,900$132/sqft |
Source: | ||
Public tax history
Public tax history
Tax history is unavailable.BuyAbility℠ payment
Est. payment
$1,095/mo
Principal & interest
$909
Property taxes
$123
Home insurance
$63
Climate risks
Neighborhood: 56433
Nearby schools
GreatSchools rating
- 4/10W.H.A. Elementary SchoolGrades: PK-6Distance: 9.7 mi
- 4/10Walker-Hackensack-Akeley Sec.Grades: 7-12Distance: 9.7 mi
- Loading
- Loading




