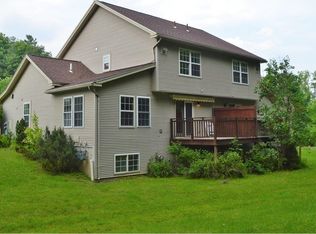Closed
Listed by:
The Gardner Group,
RE/MAX North Professionals 802-655-3333
Bought with: KW Vermont
$435,000
23 Abbey Road, Williston, VT 05495-0000
3beds
2,077sqft
Condominium
Built in 1994
-- sqft lot
$480,900 Zestimate®
$209/sqft
$3,280 Estimated rent
Home value
$480,900
$457,000 - $505,000
$3,280/mo
Zestimate® history
Loading...
Owner options
Explore your selling options
What's special
Highly desirable and sought after Williston location! Adorable 3 bedroom 3 bathroom cape style home with attached one car garage situated on a great lot with mature greenery and woods in the back. Enjoy your morning coffee and lazy afternoons on your cozy front porch or large back deck. First floor has updated vinyl plank flooring throughout and an open dining and living room area. Kitchen offers lots of counter space and ample cabinets. Patio doors let in tons of natural light and lead you out to your deck and large outdoor space. First floor bedroom with a full bathroom lends to convenient living. Upstairs you will find 2 additional bedrooms, a full bath and separate laundry area. Fully finished basement provides more space that could be used for an office space or more storage. Another full bathroom can also be found in the sunny basement. This home has an added bonus of being part of an association with a community pool, basketball courts, playground and off leash area for your furry housemates. Wonderful location close to all the shopping, restaurants and schools in Williston with easy access to I89.
Zillow last checked: 8 hours ago
Listing updated: April 24, 2023 at 01:24pm
Listed by:
The Gardner Group,
RE/MAX North Professionals 802-655-3333
Bought with:
The Malley Group
KW Vermont
Source: PrimeMLS,MLS#: 4943216
Facts & features
Interior
Bedrooms & bathrooms
- Bedrooms: 3
- Bathrooms: 3
- Full bathrooms: 3
Heating
- Natural Gas, Hot Air
Cooling
- Central Air
Appliances
- Included: Dishwasher, Disposal, Microwave, Gas Range, Refrigerator, Washer, Natural Gas Water Heater, Owned Water Heater, Tank Water Heater, Gas Dryer
- Laundry: 2nd Floor Laundry
Features
- Flooring: Laminate
- Basement: Finished,Full,Interior Entry
Interior area
- Total structure area: 2,077
- Total interior livable area: 2,077 sqft
- Finished area above ground: 1,311
- Finished area below ground: 766
Property
Parking
- Total spaces: 1
- Parking features: Paved, Auto Open, Direct Entry, Storage Above, Driveway, Garage, Attached
- Garage spaces: 1
- Has uncovered spaces: Yes
Accessibility
- Accessibility features: 1st Floor Bedroom, 1st Floor Full Bathroom, 1st Floor Hrd Surfce Flr, Bathroom w/Tub, Hard Surface Flooring, Paved Parking
Features
- Levels: Two
- Stories: 2
- Patio & porch: Porch, Covered Porch
Lot
- Features: Condo Development, Country Setting, Level, Open Lot, Near Shopping
Details
- Parcel number: 75924111584
- Zoning description: Residential
- Other equipment: Radon Mitigation
Construction
Type & style
- Home type: Condo
- Architectural style: Cape
- Property subtype: Condominium
Materials
- Wood Frame, Vinyl Exterior
- Foundation: Poured Concrete
- Roof: Shingle
Condition
- New construction: No
- Year built: 1994
Utilities & green energy
- Electric: 100 Amp Service, Circuit Breakers
- Sewer: Public Sewer
- Utilities for property: Cable
Community & neighborhood
Security
- Security features: Smoke Detector(s)
Location
- Region: Williston
HOA & financial
Other financial information
- Additional fee information: Fee: $275
Other
Other facts
- Road surface type: Paved
Price history
| Date | Event | Price |
|---|---|---|
| 4/20/2023 | Sold | $435,000+6.1%$209/sqft |
Source: | ||
| 2/21/2023 | Pending sale | $409,900$197/sqft |
Source: | ||
| 2/21/2023 | Contingent | $409,900$197/sqft |
Source: | ||
| 2/15/2023 | Listed for sale | $409,900+27.7%$197/sqft |
Source: | ||
| 3/25/2020 | Sold | $321,000+0.3%$155/sqft |
Source: | ||
Public tax history
| Year | Property taxes | Tax assessment |
|---|---|---|
| 2024 | -- | -- |
| 2023 | -- | -- |
| 2022 | -- | -- |
Find assessor info on the county website
Neighborhood: 05495
Nearby schools
GreatSchools rating
- 7/10Williston SchoolsGrades: PK-8Distance: 0.8 mi
- 10/10Champlain Valley Uhsd #15Grades: 9-12Distance: 6.7 mi
Schools provided by the listing agent
- Elementary: Allen Brook Elementary School
- Middle: Williston Central School
- High: Champlain Valley UHSD #15
- District: Champlain Valley UHSD 15
Source: PrimeMLS. This data may not be complete. We recommend contacting the local school district to confirm school assignments for this home.
Get pre-qualified for a loan
At Zillow Home Loans, we can pre-qualify you in as little as 5 minutes with no impact to your credit score.An equal housing lender. NMLS #10287.
