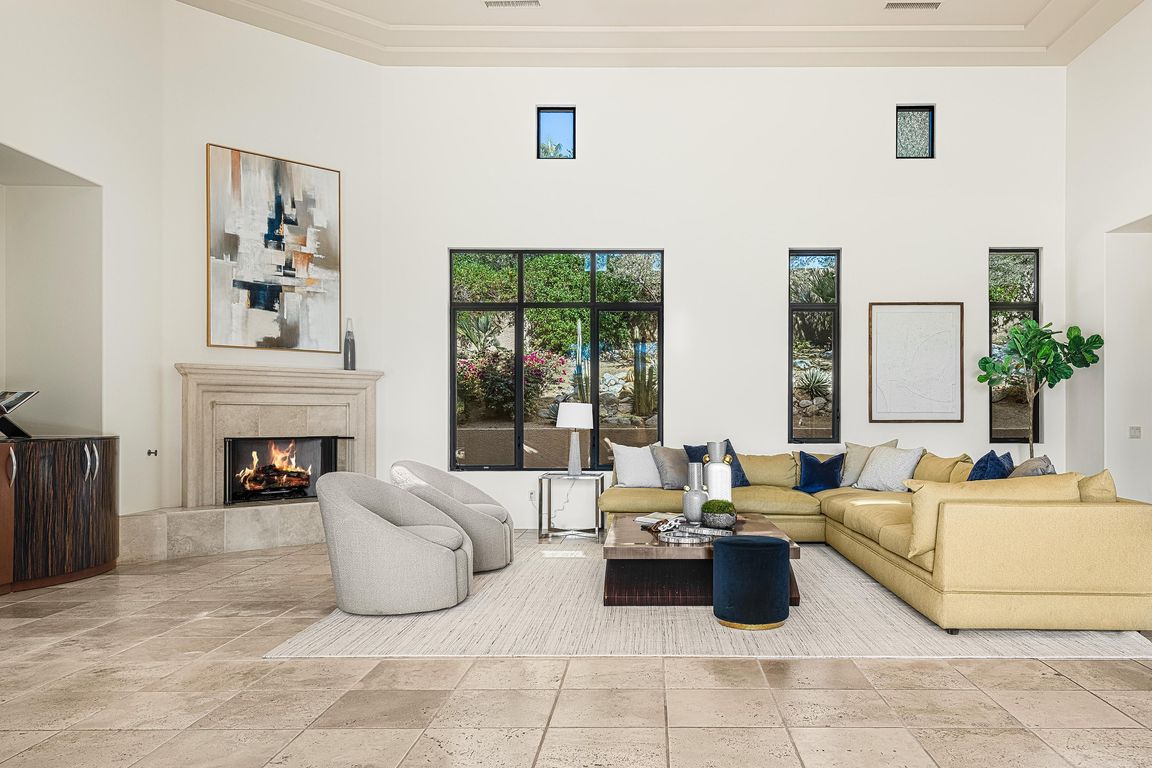Open: Sat 11am-2pm

For sale
$2,350,000
4beds
4,343sqft
23 Ambassador Cir, Rancho Mirage, CA 92270
4beds
4,343sqft
Residential, single family residence
Built in 2005
0.44 Acres
3 Attached garage spaces
$541 price/sqft
$325 monthly HOA fee
What's special
Outdoor fireplacePrivate entry courtyardExpansive bathGenerous closetNearly half-acre lotTall ceilingsSeating area
Tucked behind Sunnylands in a calm section of Rancho Mirage, this contemporary residence is located within Artisan, a gated community recognized for its modern architecture and peaceful desert setting. A private entry courtyard sets the tone for the home, arranged with a pool, outdoor fireplace, BBQ and generous seating areas that ...
- 7 days |
- 970 |
- 39 |
Source: CLAW,MLS#: 25620689PS
Travel times
Living Room
Kitchen
Dining Room
Primary Bedroom
Primary Bathroom
Patio
Pool
Zillow last checked: 8 hours ago
Listing updated: November 25, 2025 at 06:36am
Listed by:
P S Properties DRE # 1726623T 760-898-1544,
Bennion Deville Homes 760-459-0057
Source: CLAW,MLS#: 25620689PS
Facts & features
Interior
Bedrooms & bathrooms
- Bedrooms: 4
- Bathrooms: 5
- Full bathrooms: 2
- 3/4 bathrooms: 2
- 1/2 bathrooms: 1
Rooms
- Room types: Entry, Great Room, Living Room, Dining Room, Walk-In Closet, Formal Entry, Walk-In Pantry, Breakfast Bar
Bedroom
- Features: Walk-In Closet(s)
- Level: Main
Bathroom
- Features: Bidet, Shower and Tub, Double Vanity(s)
Kitchen
- Features: Bar, Counter Top, Gourmet Kitchen, Open to Family Room, Pantry, Kitchen Island, Stone Counters
Heating
- Forced Air, Natural Gas, Fireplace(s), Central
Cooling
- Air Conditioning, Central Air, Ceiling Fan(s)
Appliances
- Included: Range, Gas Cooking Appliances, Double Oven, Microwave, Gas Cooktop, Oven, Indoor Grill, Built-In Gas, Built-In And Free Standing, Dishwasher, Disposal, Refrigerator, Barbeque, Dryer, Washer, Vented Exhaust Fan, Exhaust Fan, Gas Water Heater
- Laundry: Laundry Room, Gas Dryer Hookup
Features
- High Ceilings, Open Floorplan, Recessed Lighting, Tray Ceiling(s), Built-in Features, Built-Ins, Ceiling Fan(s), Breakfast Counter / Bar, Dining Area, Kitchen Island
- Flooring: Carpet, Stone Tile
- Doors: Sliding Doors, Double Door Entry, French Doors
- Windows: Double Pane Windows
- Number of fireplaces: 2
- Fireplace features: Great Room, Gas, Outside, Patio
- Common walls with other units/homes: Detached/No Common Walls
Interior area
- Total structure area: 4,343
- Total interior livable area: 4,343 sqft
Video & virtual tour
Property
Parking
- Total spaces: 3
- Parking features: Attached, Garage Is Attached, Garage - 3 Car
- Attached garage spaces: 3
Features
- Levels: One
- Stories: 1
- Entry location: Ground Level - no steps
- Patio & porch: Covered
- Exterior features: Barbecue
- Has private pool: Yes
- Pool features: Heated And Filtered, Gas Heat, In Ground, Private
- Has spa: Yes
- Spa features: Private, In Ground, Heated, Heated with Gas, Tub With Jets
- Fencing: Block,Fenced
- Has view: Yes
- View description: Mountain(s), Pool
- Has water view: Yes
- Waterfront features: None
Lot
- Size: 0.44 Acres
- Features: Landscaped, Lot-Level/Flat, Single Lot
Details
- Additional structures: None
- Parcel number: 674650005
- Special conditions: Standard
Construction
Type & style
- Home type: SingleFamily
- Architectural style: Contemporary
- Property subtype: Residential, Single Family Residence
Materials
- Stucco, Drywall Walls
- Foundation: Slab
- Roof: Tar/Gravel
Condition
- Year built: 2005
Utilities & green energy
- Electric: 220 Volt Location (In Laundry)
- Sewer: In Connected and Paid
- Water: District
- Utilities for property: Cable Available, Underground Utilities
Community & HOA
Community
- Security: Gated Community, Smoke Detector(s), Carbon Monoxide Detector(s), Gated, Card/Code Access, Security System Owned
HOA
- Has HOA: Yes
- Amenities included: Controlled Access, Gated
- HOA fee: $325 monthly
Location
- Region: Rancho Mirage
Financial & listing details
- Price per square foot: $541/sqft
- Tax assessed value: $2,425,667
- Annual tax amount: $30,486
- Date on market: 11/20/2025
- Road surface type: Paved