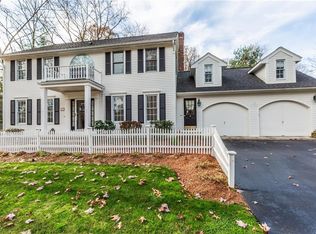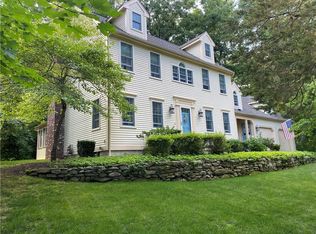Sold for $817,500 on 09/08/25
$817,500
23 Aspen Ln, Smithfield, RI 02828
4beds
3,650sqft
Single Family Residence
Built in 1992
0.44 Acres Lot
$823,200 Zestimate®
$224/sqft
$4,409 Estimated rent
Home value
$823,200
$733,000 - $930,000
$4,409/mo
Zestimate® history
Loading...
Owner options
Explore your selling options
What's special
Best value in town! Tucked away in the storybook Village in the Woods neighborhood in the highly desirable Greenville section, this stately colonial checks all the boxes PLUS! With 2,925 sq ft above grade plus a finished walkout lower, this spacious & sun-filled 4-bed, 2.5 bath beauty offers room to grow, entertain, and relax. Be wowed by the open floorplan eat-in kitchen—a stylish hub w/ granite counters +stainless appliances—flowing seamlessly into the family rm. You’ll love the formal dining rm, and there’s even a flex room perfect for a home office, playroom, or elegant living rm. Hardwoods shine on both the 1st & 2nd flrs. Massive primary suite is your own personal retreat—with a huge walk-in closet and a spa-like ensuite featuring double granite vanities and a tiled oversized shower with glass enclosure. The two secondary bedrooms offer double closets & plenty of space, while the enormous 4th bedroom over the garage is ideal for a guest suite, shared bedroom, movie lounge, home gym, or epic kids’ playroom! Finished walkout lower level offers even more living space, with clean white drywall and low-maintenance laminate flooring—perfect for a game room, hangout zone, or studio. Your private two-tiered backyard is framed by mature pines & shady trees—perfect for summer nights around the fire pit, a trampoline, or a playset. All this, plus town water & sewer & natural gas. Quiet, tucked-away location just minutes from schools, shops, dining, & highways.
Zillow last checked: 8 hours ago
Listing updated: September 09, 2025 at 08:34am
Listed by:
The Hometown Experts Team 401-374-1211,
RE/MAX Town & Country,
Kathy Bain Farrell 401-374-1211,
RE/MAX Town & Country
Bought with:
Twin Tides Team
Keller Williams Coastal
Source: StateWide MLS RI,MLS#: 1391013
Facts & features
Interior
Bedrooms & bathrooms
- Bedrooms: 4
- Bathrooms: 3
- Full bathrooms: 2
- 1/2 bathrooms: 1
Bathroom
- Features: Bath w Shower Stall, Bath w Tub & Shower
Heating
- Natural Gas, Baseboard, Forced Water
Cooling
- Central Air
Appliances
- Included: Gas Water Heater, Dishwasher, Dryer, Disposal, Microwave, Oven/Range, Refrigerator, Washer
Features
- Wall (Dry Wall), Wall (Plaster), Plumbing (Mixed), Insulation (Cap), Insulation (Ceiling), Insulation (Walls), Ceiling Fan(s)
- Flooring: Ceramic Tile, Hardwood, Laminate
- Windows: Insulated Windows
- Basement: Full,Interior and Exterior,Partially Finished,Playroom,Storage Space,Utility
- Attic: Attic Stairs
- Number of fireplaces: 1
- Fireplace features: Brick
Interior area
- Total structure area: 2,925
- Total interior livable area: 3,650 sqft
- Finished area above ground: 2,925
- Finished area below ground: 725
Property
Parking
- Total spaces: 6
- Parking features: Attached, Garage Door Opener, Driveway
- Attached garage spaces: 2
- Has uncovered spaces: Yes
Features
- Patio & porch: Deck
Lot
- Size: 0.44 Acres
- Features: Sprinklers, Wooded
Details
- Parcel number: SMITM44B000L107U13
- Zoning: resi
- Special conditions: Conventional/Market Value
- Other equipment: Cable TV
Construction
Type & style
- Home type: SingleFamily
- Architectural style: Colonial
- Property subtype: Single Family Residence
Materials
- Dry Wall, Plaster, Clapboard, Wood
- Foundation: Concrete Perimeter
Condition
- New construction: No
- Year built: 1992
Utilities & green energy
- Electric: 200+ Amp Service, Circuit Breakers
- Sewer: Public Sewer
- Water: Public
- Utilities for property: Sewer Connected, Water Connected
Community & neighborhood
Community
- Community features: Highway Access, Interstate, Private School, Public School, Recreational Facilities, Restaurants, Schools, Near Shopping, Tennis
Location
- Region: Smithfield
- Subdivision: Village In The Woods Greenville
HOA & financial
HOA
- Has HOA: No
- HOA fee: $185 monthly
Price history
| Date | Event | Price |
|---|---|---|
| 9/8/2025 | Sold | $817,500-0.9%$224/sqft |
Source: | ||
| 8/22/2025 | Pending sale | $825,000$226/sqft |
Source: | ||
| 8/1/2025 | Contingent | $825,000$226/sqft |
Source: | ||
| 7/25/2025 | Listed for sale | $825,000+39.9%$226/sqft |
Source: | ||
| 5/27/2021 | Sold | $589,900$162/sqft |
Source: | ||
Public tax history
| Year | Property taxes | Tax assessment |
|---|---|---|
| 2025 | $8,415 +5.8% | $679,200 +23.3% |
| 2024 | $7,952 +5.2% | $550,700 |
| 2023 | $7,556 +2.7% | $550,700 |
Find assessor info on the county website
Neighborhood: 02828
Nearby schools
GreatSchools rating
- NAWilliam Winsor SchoolGrades: K-5Distance: 1.1 mi
- 7/10Vincent J. Gallagher Middle SchoolGrades: 6-8Distance: 1.1 mi
- 7/10Smithfield High SchoolGrades: 9-12Distance: 1.1 mi

Get pre-qualified for a loan
At Zillow Home Loans, we can pre-qualify you in as little as 5 minutes with no impact to your credit score.An equal housing lender. NMLS #10287.
Sell for more on Zillow
Get a free Zillow Showcase℠ listing and you could sell for .
$823,200
2% more+ $16,464
With Zillow Showcase(estimated)
$839,664
