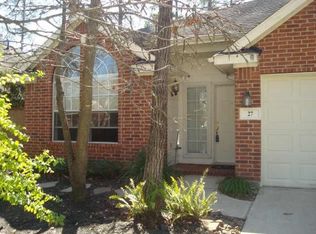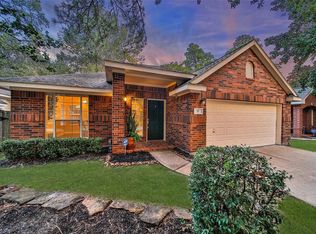Sold on 05/16/25
Price Unknown
23 Bayou Springs Ct, Spring, TX 77382
3beds
2baths
2,069sqft
MultiFamily
Built in 1996
-- sqft lot
$387,800 Zestimate®
$--/sqft
$2,413 Estimated rent
Home value
$387,800
$365,000 - $415,000
$2,413/mo
Zestimate® history
Loading...
Owner options
Explore your selling options
What's special
23 Bayou Springs Ct, Spring, TX 77382 is a multi family home that contains 2,069 sq ft and was built in 1996. It contains 3 bedrooms and 2 bathrooms.
The Zestimate for this house is $387,800. The Rent Zestimate for this home is $2,413/mo.
Facts & features
Interior
Bedrooms & bathrooms
- Bedrooms: 3
- Bathrooms: 2
Heating
- Other, Gas
Cooling
- Central
Appliances
- Included: Dryer, Refrigerator
Features
- Flooring: Tile, Hardwood
- Has fireplace: Yes
Interior area
- Total interior livable area: 2,069 sqft
Property
Parking
- Parking features: Carport, Garage - Attached
Features
- Exterior features: Brick
Lot
- Size: 5,263 sqft
Details
- Parcel number: 97192400500
Construction
Type & style
- Home type: MultiFamily
Materials
- Frame
- Foundation: Slab
- Roof: Composition
Condition
- Year built: 1996
Community & neighborhood
Location
- Region: Spring
Other
Other facts
- 1 Living Area
- 1st Bedroom Dimension \ 16x15
- 2nd Bedroom Dimension \ 12x11
- 3rd Bedroom Dimension \ 11X11
- Appliances \ Full Size
- Appliances \ Washer Included
- Are Pets Allowed \ Not Allowed
- Bedroom Description \ All Bedrooms Down
- Breakfast Room Dimensions \ 10x10
- Building Stories (#) \ 1
- Disclosures \ No Disclosures
- Geo Market Area \ The Woodlands
- Heating System Description \ Central Electric
- Interior Features \ Alarm System - Owned
- Interior Features \ Breakfast Bar
- Interior Features \ Fire\Smoke Alarm
- Interior Features \ High Ceiling
- Interior Features \ Tile
- Kitchen Dimensions \ 11x10
- Legal Description \ BLOCK 1
- Legal Description \ Lot 5
- Legal Description \ WDLNDS VIL ALDEN BR 24
- Legal Subdivision \ WOODLANDS VILLAGE ALDEN BRIDGE
- Lot Description \ Cleared
- Lot Description \ Subdivision Lot
- Lot Size Source \ Appraisal District
- Master Bath Description \ Master Bath + Separate Shower
- Number Of Unit Stories \ 1
- Oven Type \ Electric Oven
- Parking Description \ Auto Garage Door Opener
- Prop Type \ Rental
- Range Type \ Electric Range
- Rental Terms \ Short Term
- Rental Terms \ Six Months
- Rental Type \ Free Standing
- Section Number \ 24
- Status \ Active
- Utilities \ Electricity
- Utilities \ Trash Pickup
- Utilities \ Water\Sewer
- Utilities \ Yard Maintenance
- Utility Room Description \ Utility Rm in House
- Washer Dryer Connections \ Electric Dryer Connections
- Washer Dryer Connections \ Gas Dryer Connections
- Washer Dryer Connections \ Washer Connections
- Water Sewer Description \ Water District
Price history
| Date | Event | Price |
|---|---|---|
| 5/16/2025 | Sold | -- |
Source: Agent Provided | ||
| 5/9/2025 | Pending sale | $390,000$188/sqft |
Source: | ||
| 5/2/2025 | Listed for sale | $390,000$188/sqft |
Source: | ||
| 4/25/2025 | Pending sale | $390,000$188/sqft |
Source: | ||
| 4/18/2025 | Listed for sale | $390,000$188/sqft |
Source: | ||
Public tax history
| Year | Property taxes | Tax assessment |
|---|---|---|
| 2025 | -- | $401,696 +10% |
| 2024 | $2,668 +4.7% | $365,178 +10% |
| 2023 | $2,549 | $331,980 +0.8% |
Find assessor info on the county website
Neighborhood: Alden Bridge
Nearby schools
GreatSchools rating
- 10/10Collins Intermediate SchoolGrades: 5-6Distance: 1.1 mi
- 9/10Knox J High SchoolGrades: 7-8Distance: 4.8 mi
- 7/10College Park High SchoolGrades: 9-12Distance: 0.8 mi
Schools provided by the listing agent
- Elementary: David
- Middle: Collins/Knox
- High: College Park
- District: Conroe
Source: The MLS. This data may not be complete. We recommend contacting the local school district to confirm school assignments for this home.
Get a cash offer in 3 minutes
Find out how much your home could sell for in as little as 3 minutes with a no-obligation cash offer.
Estimated market value
$387,800
Get a cash offer in 3 minutes
Find out how much your home could sell for in as little as 3 minutes with a no-obligation cash offer.
Estimated market value
$387,800

