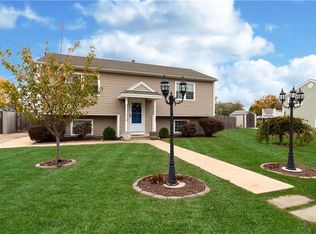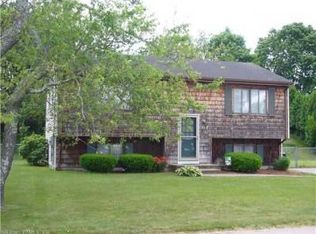Sold for $530,000 on 03/14/25
$530,000
23 Beatrice St, Westerly, RI 02891
4beds
1,606sqft
Single Family Residence
Built in 1984
10,018.8 Square Feet Lot
$549,400 Zestimate®
$330/sqft
$2,766 Estimated rent
Home value
$549,400
$494,000 - $615,000
$2,766/mo
Zestimate® history
Loading...
Owner options
Explore your selling options
What's special
23 Beatrice Street, a delightful 4-bedroom home nestled in the heart of Westerly, RI. This charming property offers the perfect blend of comfort, sustainability, and functionality. Boasting energy-efficient solar panels and central air conditioning, you’ll enjoy year-round comfort with lower utility costs. The home sits on a beautifully maintained lot, featuring a large shed—ideal for extra storage, a workshop, or even a creative studio space. Inside, you'll find a warm and inviting interior with thoughtful updates, spacious bedrooms, and plenty of natural light. The versatile layout provides ample room for relaxing, entertaining, or working from home. Located just minutes from Westerly’s stunning beaches, vibrant downtown, and local amenities, this property offers both convenience and tranquility. Please note that the seller is related to the listing agent. Additionally, the sale is contingent upon the seller securing suitable housing.
Zillow last checked: 8 hours ago
Listing updated: March 14, 2025 at 10:20am
Listed by:
Joel Grispino 401-265-8359,
Drawbridge Realty
Bought with:
Jessica Rebello, RES.0035399
HomeSmart Professionals
Source: StateWide MLS RI,MLS#: 1377942
Facts & features
Interior
Bedrooms & bathrooms
- Bedrooms: 4
- Bathrooms: 2
- Full bathrooms: 2
Bathroom
- Features: Ceiling Height 7 to 9 ft
- Level: Second
Bathroom
- Features: Ceiling Height 7 to 9 ft
- Level: First
Other
- Features: Ceiling Height 7 to 9 ft
- Level: First
Other
- Features: Ceiling Height 7 to 9 ft
- Level: Second
Other
- Level: Second
Other
- Features: Ceiling Height 7 to 9 ft
- Level: First
Heating
- Natural Gas, Solar, Central Air, Forced Air, Gas Connected
Cooling
- Central Air
Appliances
- Included: Gas Water Heater, Dishwasher, Microwave, Oven/Range, Refrigerator
Features
- Wall (Dry Wall), Plumbing (Copper), Insulation (Ceiling), Insulation (Walls), Ceiling Fan(s)
- Flooring: Laminate
- Basement: Full,Interior and Exterior,Unfinished
- Attic: Attic Storage
- Has fireplace: No
- Fireplace features: None
Interior area
- Total structure area: 1,606
- Total interior livable area: 1,606 sqft
- Finished area above ground: 1,606
- Finished area below ground: 0
Property
Parking
- Total spaces: 4
- Parking features: No Garage, Driveway
- Has uncovered spaces: Yes
Lot
- Size: 10,018 sqft
Details
- Parcel number: WESTM26B78
- Zoning: R15
- Special conditions: Conventional/Market Value
- Other equipment: Cable TV
Construction
Type & style
- Home type: SingleFamily
- Architectural style: Colonial
- Property subtype: Single Family Residence
Materials
- Dry Wall, Vinyl Siding
- Foundation: Concrete Perimeter
Condition
- New construction: No
- Year built: 1984
Utilities & green energy
- Electric: 200+ Amp Service
- Sewer: Public Sewer
- Water: Public
Green energy
- Green verification: Home Energy Upgrade Certificate of Energy Efficiency Improvements
- Energy generation: Solar
Community & neighborhood
Community
- Community features: Public School
Location
- Region: Westerly
Price history
| Date | Event | Price |
|---|---|---|
| 3/14/2025 | Sold | $530,000+4.1%$330/sqft |
Source: | ||
| 2/21/2025 | Pending sale | $509,000$317/sqft |
Source: | ||
| 2/14/2025 | Contingent | $509,000$317/sqft |
Source: | ||
| 2/11/2025 | Listed for sale | $509,000+98.1%$317/sqft |
Source: | ||
| 12/7/2017 | Sold | $257,000-6.5%$160/sqft |
Source: | ||
Public tax history
| Year | Property taxes | Tax assessment |
|---|---|---|
| 2025 | $3,192 -3% | $410,300 +30.3% |
| 2024 | $3,291 +3.5% | $314,900 |
| 2023 | $3,180 | $314,900 |
Find assessor info on the county website
Neighborhood: 02891
Nearby schools
GreatSchools rating
- 6/10Springbrook Elementary SchoolGrades: K-4Distance: 0.3 mi
- 6/10Westerly Middle SchoolGrades: 5-8Distance: 4 mi
- 6/10Westerly High SchoolGrades: 9-12Distance: 1.6 mi

Get pre-qualified for a loan
At Zillow Home Loans, we can pre-qualify you in as little as 5 minutes with no impact to your credit score.An equal housing lender. NMLS #10287.
Sell for more on Zillow
Get a free Zillow Showcase℠ listing and you could sell for .
$549,400
2% more+ $10,988
With Zillow Showcase(estimated)
$560,388
