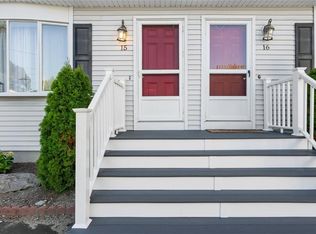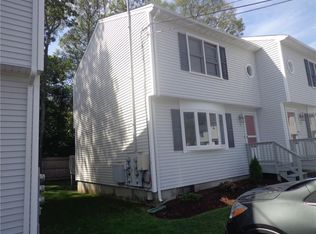Sold for $286,000 on 06/21/24
$286,000
23 Benefit St APT 14, Warwick, RI 02886
2beds
926sqft
Townhouse
Built in 1987
-- sqft lot
$300,200 Zestimate®
$309/sqft
$2,314 Estimated rent
Home value
$300,200
$267,000 - $336,000
$2,314/mo
Zestimate® history
Loading...
Owner options
Explore your selling options
What's special
Fresh & bright 2 BR / 1.5 BA updated townhouse condo in prime location! This lovely Warwick Pines condo has been updated with fresh paint, new on-trend vinyl plank flooring (1st floor), new carpeting (2nd floor), new stainless appliances, & new fixtures. First floor - open living/dining area w. sliders to deck, kitchen w. new appliances and ½ bath. Second floor - primary bedroom w. walk-in closet, sunny 2nd bedroom and full bath. Unfinished basement provides loads of storage and laundry area w. hookups in-place. Gas forced air heat and central air. Condo fee includes groundskeeping, snow removal, water/sewer and master insurance. Super-convenient location 3 mins from I-95/Centerville Rd & Kent Hospital, and 10 mins to TF Green airport/MBTA train to Boston. Pleasant short walk to local Apponaug restaurants, shops and services.
Zillow last checked: 8 hours ago
Listing updated: June 26, 2024 at 08:23am
Listed by:
Bruce Cutting 401-533-0762,
Mott & Chace Sotheby's Intl.
Bought with:
Nathan Clark Team
Your Home Sold Guaranteed, NCT
Source: StateWide MLS RI,MLS#: 1359103
Facts & features
Interior
Bedrooms & bathrooms
- Bedrooms: 2
- Bathrooms: 2
- Full bathrooms: 1
- 1/2 bathrooms: 1
Bathroom
- Features: Bath w Tub & Shower
Heating
- Natural Gas, Forced Air
Cooling
- Central Air
Appliances
- Included: Gas Water Heater, Dishwasher, Oven/Range, Refrigerator
- Laundry: In Building
Features
- Wall (Dry Wall), Stairs, Plumbing (Mixed), Insulation (Unknown)
- Flooring: Ceramic Tile, Vinyl, Carpet
- Doors: Storm Door(s)
- Basement: Full,Interior Entry,Unfinished,Common,Laundry,Utility
- Has fireplace: No
- Fireplace features: None
Interior area
- Total structure area: 926
- Total interior livable area: 926 sqft
- Finished area above ground: 926
- Finished area below ground: 0
Property
Parking
- Total spaces: 2
- Parking features: No Garage, Assigned
Features
- Stories: 2
- Entry location: First Floor Access,Private Entry
- Patio & porch: Deck
Lot
- Features: Cul-De-Sac
Details
- Parcel number: WARWM244B0013L0014
- Special conditions: Conventional/Market Value
Construction
Type & style
- Home type: Townhouse
- Property subtype: Townhouse
Materials
- Dry Wall, Vinyl Siding
- Foundation: Concrete Perimeter
Condition
- New construction: No
- Year built: 1987
Utilities & green energy
- Electric: 100 Amp Service, Circuit Breakers
- Sewer: In Fee
- Water: In Fee
- Utilities for property: Sewer Connected, Water Connected
Community & neighborhood
Community
- Community features: Near Public Transport, Commuter Bus, Golf, Highway Access, Hospital, Interstate, Marina, Private School, Public School, Railroad, Recreational Facilities, Restaurants, Near Shopping
Location
- Region: Warwick
- Subdivision: Apponaug
HOA & financial
HOA
- Has HOA: No
- HOA fee: $280 monthly
Price history
| Date | Event | Price |
|---|---|---|
| 6/21/2024 | Sold | $286,000+7.9%$309/sqft |
Source: | ||
| 6/19/2024 | Pending sale | $265,000$286/sqft |
Source: | ||
| 5/20/2024 | Contingent | $265,000$286/sqft |
Source: | ||
| 5/16/2024 | Listed for sale | $265,000+94.9%$286/sqft |
Source: | ||
| 11/27/2018 | Sold | $136,000$147/sqft |
Source: Public Record | ||
Public tax history
| Year | Property taxes | Tax assessment |
|---|---|---|
| 2025 | $3,170 | $219,100 |
| 2024 | $3,170 +2% | $219,100 |
| 2023 | $3,109 +30.2% | $219,100 +71.8% |
Find assessor info on the county website
Neighborhood: 02886
Nearby schools
GreatSchools rating
- 9/10Scott SchoolGrades: K-5Distance: 1.3 mi
- 5/10Winman Junior High SchoolGrades: 6-8Distance: 1.2 mi
- 5/10Toll Gate High SchoolGrades: 9-12Distance: 1.2 mi

Get pre-qualified for a loan
At Zillow Home Loans, we can pre-qualify you in as little as 5 minutes with no impact to your credit score.An equal housing lender. NMLS #10287.
Sell for more on Zillow
Get a free Zillow Showcase℠ listing and you could sell for .
$300,200
2% more+ $6,004
With Zillow Showcase(estimated)
$306,204
