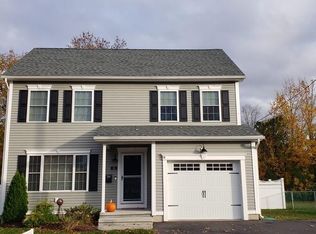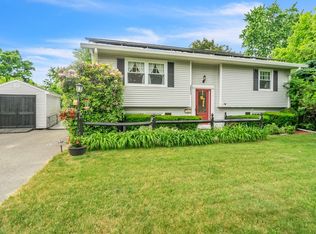Sold for $320,000
$320,000
23 Birch St, Three Rivers, MA 01080
4beds
1,880sqft
Single Family Residence
Built in 1955
9,583 Square Feet Lot
$323,400 Zestimate®
$170/sqft
$2,093 Estimated rent
Home value
$323,400
$288,000 - $362,000
$2,093/mo
Zestimate® history
Loading...
Owner options
Explore your selling options
What's special
Charming 4 BEDROOM Home with Spacious Layout and ADJACENT LOT! This inviting 4-bedroom, 1-bathroom home (2 beds 1st floor) offers comfort, character, and plenty of living space. With a total of 8 rooms, this home provides flexibility for everyday living, entertaining, or working from home. Entering the house, you will be in the family room with plank tile floors. Off the family room is the kitchen. The living room in the front of the house has a replaced picture window to bring in plenty of light. There are also 2 bedrooms on the first floor (1 currently being used as a dining room), Upstairs are 2 more large bedrooms with hardwood flooring. There are 2 extra rooms in the basement, one is a bar room and the other one is a game room/TV room. There is a 6 YEAR OLD BUDERUS FURNACE, NEW ELECTRIC PANEL with surge protector and a NEW OIL TANK! All of this and a 2 car GARAGE! ROOF and ALL WINDOWS replaced 2014!
Zillow last checked: 8 hours ago
Listing updated: September 18, 2025 at 09:53am
Listed by:
Wheway Group 413-478-1166,
Coldwell Banker Realty - Western MA 413-567-8931,
Patricia D. Wheway 413-478-1166
Bought with:
Team Cuoco
Cuoco & Co. Real Estate
Source: MLS PIN,MLS#: 73401627
Facts & features
Interior
Bedrooms & bathrooms
- Bedrooms: 4
- Bathrooms: 1
- Full bathrooms: 1
Primary bedroom
- Level: Second
Bedroom 2
- Features: Closet, Flooring - Laminate
- Level: First
Bedroom 3
- Features: Flooring - Hardwood, Closet - Double
- Level: Second
Bedroom 4
- Features: Closet
- Level: First
Bathroom 1
- Features: Bathroom - Full, Bathroom - With Tub & Shower, Flooring - Vinyl
- Level: First
Family room
- Features: Ceiling Fan(s), Flooring - Stone/Ceramic Tile
- Level: First
Kitchen
- Features: Flooring - Vinyl, Window(s) - Picture
- Level: First
Living room
- Features: Flooring - Hardwood, Window(s) - Picture
- Level: First
Heating
- Baseboard, Electric Baseboard, Oil
Cooling
- Window Unit(s)
Appliances
- Included: Water Heater, Range, Dishwasher, Refrigerator
- Laundry: Electric Dryer Hookup, Washer Hookup, In Basement
Features
- Bonus Room, Game Room
- Flooring: Vinyl, Laminate, Hardwood, Stone / Slate
- Windows: Insulated Windows
- Basement: Full,Partially Finished
- Number of fireplaces: 1
Interior area
- Total structure area: 1,880
- Total interior livable area: 1,880 sqft
- Finished area above ground: 1,880
- Finished area below ground: 335
Property
Parking
- Total spaces: 4
- Parking features: Attached, Paved Drive, Off Street
- Attached garage spaces: 2
- Uncovered spaces: 2
Features
- Patio & porch: Patio
- Exterior features: Patio
Lot
- Size: 9,583 sqft
Details
- Parcel number: M:71 B:49,3148702
- Zoning: TR
Construction
Type & style
- Home type: SingleFamily
- Architectural style: Cape
- Property subtype: Single Family Residence
Materials
- Frame
- Foundation: Concrete Perimeter
- Roof: Shingle
Condition
- Year built: 1955
Utilities & green energy
- Electric: Circuit Breakers, 100 Amp Service
- Sewer: Public Sewer
- Water: Public
- Utilities for property: for Electric Range, for Electric Dryer, Washer Hookup
Community & neighborhood
Community
- Community features: Public Transportation, Shopping, Park, Walk/Jog Trails, Medical Facility, Laundromat, Bike Path, Highway Access, House of Worship, Public School
Location
- Region: Three Rivers
- Subdivision: Three Rivers
Price history
| Date | Event | Price |
|---|---|---|
| 9/18/2025 | Sold | $320,000-3%$170/sqft |
Source: MLS PIN #73401627 Report a problem | ||
| 8/9/2025 | Price change | $329,900-1.2%$175/sqft |
Source: MLS PIN #73401627 Report a problem | ||
| 7/14/2025 | Price change | $334,000-7%$178/sqft |
Source: MLS PIN #73401627 Report a problem | ||
| 7/11/2025 | Listed for sale | $359,000+172%$191/sqft |
Source: MLS PIN #73401627 Report a problem | ||
| 12/12/2013 | Sold | $132,000$70/sqft |
Source: Public Record Report a problem | ||
Public tax history
| Year | Property taxes | Tax assessment |
|---|---|---|
| 2025 | $3,927 +6.5% | $215,400 +10.2% |
| 2024 | $3,687 -6.6% | $195,500 -2.3% |
| 2023 | $3,948 +4.6% | $200,200 +15.7% |
Find assessor info on the county website
Neighborhood: Three Rivers
Nearby schools
GreatSchools rating
- 4/10Old Mill Pond Elementary SchoolGrades: PK-5Distance: 0.9 mi
- 5/10Palmer High SchoolGrades: 6-12Distance: 0.9 mi
Schools provided by the listing agent
- High: Palmer High Sch
Source: MLS PIN. This data may not be complete. We recommend contacting the local school district to confirm school assignments for this home.
Get pre-qualified for a loan
At Zillow Home Loans, we can pre-qualify you in as little as 5 minutes with no impact to your credit score.An equal housing lender. NMLS #10287.
Sell with ease on Zillow
Get a Zillow Showcase℠ listing at no additional cost and you could sell for —faster.
$323,400
2% more+$6,468
With Zillow Showcase(estimated)$329,868

