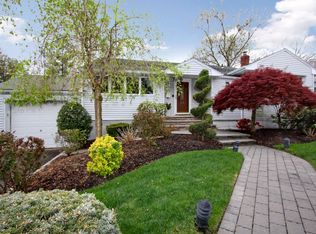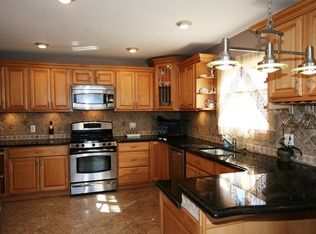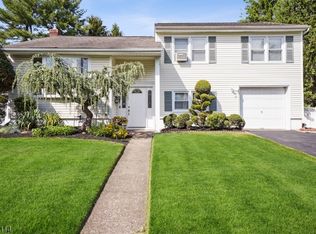IMPRESSIVE & CLASSIC 3BR+ UPDATED SPLIT NESTLED ON A BUCOLIC LGE LOT W/GARDENS, BRK PATIO, HUGE DECK & STG SHED. CHEF'S KIT, FORM DR, BIG FAM RM, OFFICE, HI CEILING; CENT AC + HWBB HT. 4 CAR DWY + GAR AN AMAZING VALUE ON THE TRANQUIL SECTION OF BRIAR HILLS CIRCLE!
This property is off market, which means it's not currently listed for sale or rent on Zillow. This may be different from what's available on other websites or public sources.


