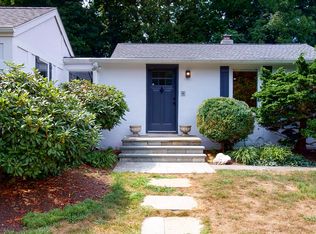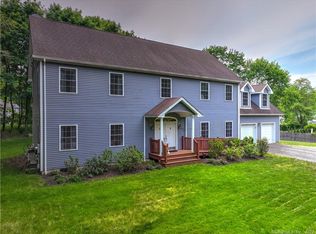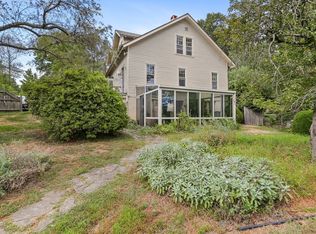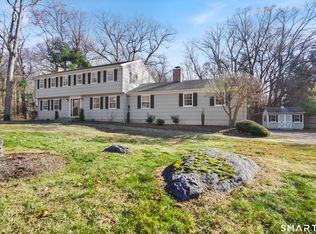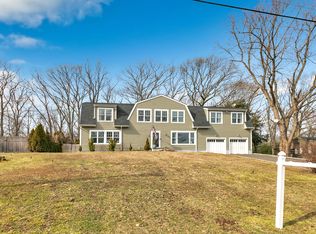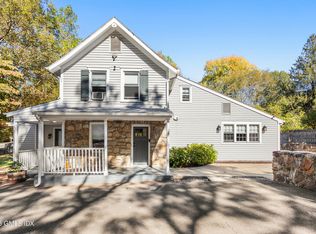Nestled back on a .31 Acre site is an intriguing circa 1900 converted barn/carriage house. This property is unique in many ways, as it has spacious rooms, smallish rooms, an interesting flow, guest living area in the walkout lower level, charming stone patios, garden areas and an elegant pool. Plus, one can walk to the Saugatuck station in 5-7 minutes! RARE! Because this property started life as a barn, the floorplan is unexpected. The main level has an entry hall, eat in kitchen, open and attached to a large cathedral ceiling dining room. The Great Room has cathedral ceilings, a cobble stone fireplace wall, and leads to a large sunroom, bathed in natural sunlight. A hallway leads to two bedrooms, two full baths, and an office. Another bedroom is in the loft. At ground level is the walkout full guest space, with another bedroom, full bath and partial kitchen. ( No stove currently.) There are wood floors mostly, and natural landscaping with stone walls and patios. A new owner will want to do some upgrades to make it their own, and enjoy all that Westport will offer, especially that closeness to the train! Subject to probate, as this is an estate. As is. There is no Property Disclosure. When viewing, be aware of the long shared driveway, and park either at the red picket fence and walk the pool deck carefully, OR, park in the carport, and go up the stone steps to the front door.
Under contract
$899,000
23 Bridge Street, Westport, CT 06880
4beds
3,054sqft
Est.:
Single Family Residence
Built in 1900
0.31 Acres Lot
$-- Zestimate®
$294/sqft
$-- HOA
What's special
Cobble stone fireplace wallElegant poolCharming stone patiosStone walls and patiosLarge sunroomGarden areasEntry hall
- 48 days |
- 2,715 |
- 176 |
Zillow last checked: 8 hours ago
Listing updated: November 26, 2025 at 08:21am
Listed by:
Karen B. Curtis (203)820-3941,
William Pitt Sotheby's Int'l 203-255-9900
Source: Smart MLS,MLS#: 24132874
Facts & features
Interior
Bedrooms & bathrooms
- Bedrooms: 4
- Bathrooms: 3
- Full bathrooms: 3
Primary bedroom
- Level: Main
Bedroom
- Features: Wall/Wall Carpet
- Level: Main
Bedroom
- Features: Vaulted Ceiling(s), Built-in Features, Hardwood Floor
- Level: Upper
Bedroom
- Level: Lower
Dining room
- Features: Cathedral Ceiling(s), Built-in Features, Hardwood Floor
- Level: Main
Family room
- Features: Tile Floor
- Level: Main
Great room
- Features: Cathedral Ceiling(s), Beamed Ceilings, Built-in Features, Wood Stove, Hardwood Floor
- Level: Main
Kitchen
- Features: Breakfast Bar, Kitchen Island
- Level: Main
Office
- Features: Built-in Features, Wall/Wall Carpet
- Level: Main
Heating
- Hot Water, Oil
Cooling
- Wall Unit(s), Window Unit(s)
Appliances
- Included: Electric Range, Range Hood, Refrigerator, Dishwasher, Washer, Dryer, Water Heater
- Laundry: Lower Level
Features
- Entrance Foyer, In-Law Floorplan
- Basement: Partial,Heated,Storage Space,Apartment,Interior Entry,Walk-Out Access
- Number of fireplaces: 1
Interior area
- Total structure area: 3,054
- Total interior livable area: 3,054 sqft
- Finished area above ground: 2,454
- Finished area below ground: 600
Property
Parking
- Total spaces: 3
- Parking features: None, Off Street, Driveway, Unpaved, Shared Driveway
- Has uncovered spaces: Yes
Features
- Patio & porch: Terrace, Patio
- Exterior features: Rain Gutters, Garden, Stone Wall
- Has private pool: Yes
- Pool features: In Ground
- Waterfront features: Beach Access
Lot
- Size: 0.31 Acres
- Features: Non Conforming Lot, Rear Lot
Details
- Parcel number: 417664
- Zoning: A
Construction
Type & style
- Home type: SingleFamily
- Architectural style: Barn,Antique
- Property subtype: Single Family Residence
Materials
- Clapboard
- Foundation: Masonry
- Roof: Asphalt
Condition
- New construction: No
- Year built: 1900
Utilities & green energy
- Sewer: Septic Tank
- Water: Public
- Utilities for property: Cable Available
Community & HOA
Community
- Features: Basketball Court, Near Public Transport, Golf, Pool, Public Rec Facilities, Shopping/Mall
- Subdivision: Compo South
HOA
- Has HOA: No
Location
- Region: Westport
Financial & listing details
- Price per square foot: $294/sqft
- Tax assessed value: $384,300
- Annual tax amount: $7,248
- Date on market: 10/31/2025
Estimated market value
Not available
Estimated sales range
Not available
Not available
Price history
Price history
| Date | Event | Price |
|---|---|---|
| 11/26/2025 | Pending sale | $899,000$294/sqft |
Source: | ||
| 10/31/2025 | Listed for sale | $899,000$294/sqft |
Source: | ||
Public tax history
Public tax history
| Year | Property taxes | Tax assessment |
|---|---|---|
| 2025 | $7,248 +1.3% | $384,300 |
| 2024 | $7,156 +1.5% | $384,300 |
| 2023 | $7,052 +1.6% | $384,300 |
Find assessor info on the county website
BuyAbility℠ payment
Est. payment
$5,940/mo
Principal & interest
$4359
Property taxes
$1266
Home insurance
$315
Climate risks
Neighborhood: Westport Village
Nearby schools
GreatSchools rating
- 8/10Saugatuck Elementary SchoolGrades: K-5Distance: 0.7 mi
- 8/10Bedford Middle SchoolGrades: 6-8Distance: 3 mi
- 10/10Staples High SchoolGrades: 9-12Distance: 2.8 mi
Schools provided by the listing agent
- Elementary: Saugatuck
- Middle: Bedford
- High: Staples
Source: Smart MLS. This data may not be complete. We recommend contacting the local school district to confirm school assignments for this home.
- Loading
