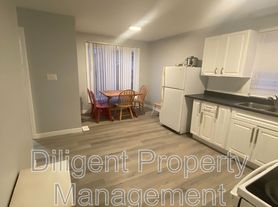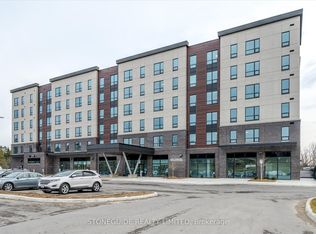This remarkable residence offers the ultimate in accessible living thoughtfully designed to cater to the needs of individuals with mobility challenges. This home combines style and convenience with features that ensure a comfortable and safe living environment. Navigate through wide hallways, doorways and spacious rooms. Private elevator makes it easy to go to different floors. High end appliances and low counter tops, roll under sink,easy to reach cabinetry. The lift at the back deck makes it easy to spend time in the backyard. See list of all accessible details.
Condo for rent
C$3,000/mo
23 Brinton Dr, Peterborough, ON K9J 8S9
2beds
Price may not include required fees and charges.
Condo
Available now
-- Pets
Central air
In unit laundry
2 Parking spaces parking
Natural gas
What's special
Wide hallwaysSpacious roomsPrivate elevatorHigh end appliancesLow counter topsRoll under sinkEasy to reach cabinetry
- 2 days |
- -- |
- -- |
Travel times
Looking to buy when your lease ends?
With a 6% savings match, a first-time homebuyer savings account is designed to help you reach your down payment goals faster.
Offer exclusive to Foyer+; Terms apply. Details on landing page.
Facts & features
Interior
Bedrooms & bathrooms
- Bedrooms: 2
- Bathrooms: 2
- Full bathrooms: 2
Heating
- Natural Gas
Cooling
- Central Air
Appliances
- Included: Dryer, Washer
- Laundry: In Unit, In-Suite Laundry
Features
- Elevator, Primary Bedroom - Main Floor
- Has basement: Yes
Property
Parking
- Total spaces: 2
- Parking features: Private
- Details: Contact manager
Features
- Exterior features: 32 Inch Min Doors, Accessible Public Transit Nearby, Alarm System, Architecture Style: Bungalow, BBQs Allowed, Building Insurance included in rent, Carbon Monoxide Detector(s), Clear View, Cul de Sac/Dead End, Deck, Doors Swing In, Elevator, Exterior Lift, Fenced Yard, Garage Door Opener, Hallway Width 36-41 Inches, Heating: Gas, Hospital, In-Suite Laundry, Instant Hot Water, Level, Lot Features: Clear View, Cul de Sac/Dead End, Fenced Yard, Hospital, Park, Level, Rectangular Lot, Low Cabinetry, Low Counters, Lowered Light Switches, Modified Bathroom Counter, Modified Kitchen Counter, Modified Range, Open Floor Plan, PCC, Park, Parking, Porch, Primary Bedroom - Main Floor, Private, Raised Dishwasher, Rectangular Lot, Roof Type: Asphalt Shingle, Security System, Smoke Detector(s), View Type: Clear
Construction
Type & style
- Home type: Condo
- Architectural style: Bungalow
- Property subtype: Condo
Materials
- Roof: Asphalt
Community & HOA
Location
- Region: Peterborough
Financial & listing details
- Lease term: Contact For Details
Price history
Price history is unavailable.

