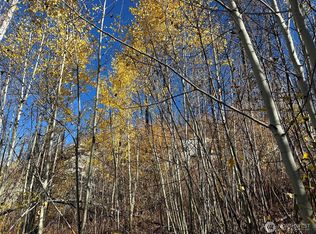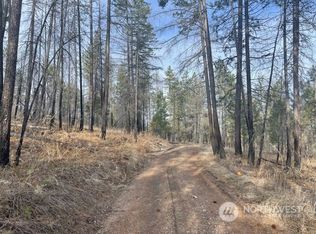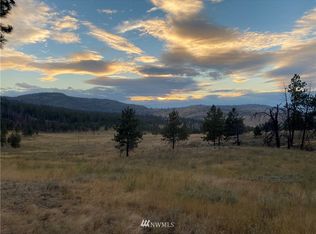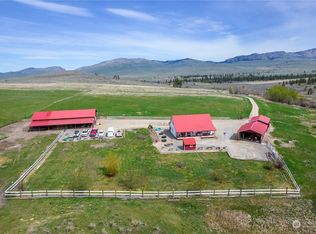Sold
Listed by:
Nate Brown,
Pine Street Realty
Bought with: Pine Street Realty
$250,000
23 Bronco Lane, Riverside, WA 98849
2beds
1,472sqft
Single Family Residence
Built in 2011
20.29 Acres Lot
$283,700 Zestimate®
$170/sqft
$1,940 Estimated rent
Home value
$283,700
$252,000 - $315,000
$1,940/mo
Zestimate® history
Loading...
Owner options
Explore your selling options
What's special
Country living on just over 20 acres at its finest in this farmhouse inspired 2 bedroom 1 bathroom shop home in the picturesque Tunk Valley. Coming in at a 1152 sq ft. this home has a nice cozy feel in the living and dining area. In the kitchen you will find ample cabinet space, large island, and durable concrete countertops. Stay warm in the winter time around the freestanding wood stove. One bedroom (or office) has a large walking closet, and the other has large closet organizer and sliding glass doors. Water provided by private well. 400 amp service on the home, and 4 bedroom permitted septic also provides plenty of options for expansion. Property is fenced, has corrals, barn, and is ready for your animals. Come create your dreams!
Zillow last checked: 8 hours ago
Listing updated: April 30, 2024 at 04:01pm
Listed by:
Nate Brown,
Pine Street Realty
Bought with:
Nate Brown, 22014275
Pine Street Realty
Source: NWMLS,MLS#: 2228293
Facts & features
Interior
Bedrooms & bathrooms
- Bedrooms: 2
- Bathrooms: 1
- Full bathrooms: 1
- Main level bedrooms: 2
Bedroom
- Level: Main
Bedroom
- Level: Main
Bathroom full
- Level: Main
Dining room
- Level: Main
Entry hall
- Level: Main
Kitchen with eating space
- Level: Main
Living room
- Level: Main
Heating
- Fireplace(s)
Cooling
- Has cooling: Yes
Appliances
- Included: Dryer(s), Refrigerators_, StovesRanges_, Washer(s), Refrigerator(s), Stove(s)/Range(s), Water Heater: Electric, Water Heater Location: Bathroom
Features
- Dining Room, Walk-In Pantry
- Flooring: Concrete, Laminate
- Windows: Double Pane/Storm Window
- Basement: None
- Number of fireplaces: 1
- Fireplace features: Wood Burning, Main Level: 1, Fireplace
Interior area
- Total structure area: 1,472
- Total interior livable area: 1,472 sqft
Property
Parking
- Total spaces: 1
- Parking features: Attached Carport, Driveway, Off Street
- Has carport: Yes
- Covered spaces: 1
Features
- Levels: One
- Stories: 1
- Entry location: Main
- Patio & porch: Concrete, Laminate, Double Pane/Storm Window, Dining Room, Walk-In Pantry, Fireplace, Water Heater
- Has view: Yes
- View description: Mountain(s), Territorial
Lot
- Size: 20.29 Acres
- Features: Barn, Fenced-Fully, Outbuildings, Patio
- Topography: Level,PartialSlope
- Residential vegetation: Pasture
Details
- Parcel number: 3528300001
- Zoning description: 11 - Residential,Jurisdiction: County
Construction
Type & style
- Home type: SingleFamily
- Property subtype: Single Family Residence
Materials
- Metal/Vinyl
- Foundation: Slab
- Roof: Metal
Condition
- Good
- Year built: 2011
Utilities & green energy
- Electric: Company: Okanogan County PUD
- Sewer: Septic Tank, Company: Private Septic
- Water: Individual Well, Company: Private Well
Community & neighborhood
Location
- Region: Riverside
- Subdivision: Riverside
Other
Other facts
- Cumulative days on market: 389 days
Price history
| Date | Event | Price |
|---|---|---|
| 4/24/2024 | Sold | $250,000+177.8%$170/sqft |
Source: | ||
| 9/20/2017 | Sold | $90,000+25%$61/sqft |
Source: Public Record Report a problem | ||
| 4/3/2015 | Sold | $72,000$49/sqft |
Source: Public Record Report a problem | ||
Public tax history
| Year | Property taxes | Tax assessment |
|---|---|---|
| 2024 | $1,801 +65.2% | $220,100 +59.3% |
| 2023 | $1,090 +2.2% | $138,200 +36% |
| 2022 | $1,067 +2.3% | $101,600 +12.5% |
Find assessor info on the county website
Neighborhood: 98849
Nearby schools
GreatSchools rating
- NAN Omak Elementary SchoolGrades: PK-2Distance: 9.2 mi
- 3/10Washington Virtual Academy Omak Middle SchoolGrades: 6-8Distance: 9.7 mi
- 3/10Washington Virtual Academy Omak High SchoolGrades: 9-12Distance: 9.7 mi
Get pre-qualified for a loan
At Zillow Home Loans, we can pre-qualify you in as little as 5 minutes with no impact to your credit score.An equal housing lender. NMLS #10287.



