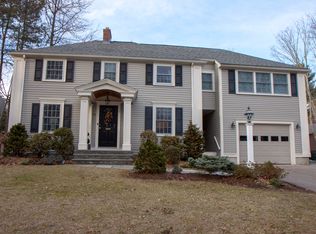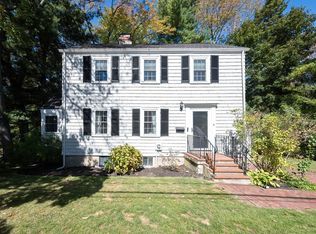Beautiful, dynamic home for today's modern living. Open concept first floor with chef's kitchen, gas fire-placed living room, and a spacious formal dining area. High end stainless steel appliances, granite counters. Wonderful architectural detail with crown molding and wainscoting. Designated mudroom. Second floor offers four large bedrooms, laundry room, two baths, including beautiful en-suite master with WIC. Finished attic with two more bedrooms, a bath and lots of storage space. Hardwood floors throughout. Finished lower level with a bath and more storage! Two car attached garage. Located in a desirable street full of children, in the ever-popular Bates neighborhood.
This property is off market, which means it's not currently listed for sale or rent on Zillow. This may be different from what's available on other websites or public sources.


