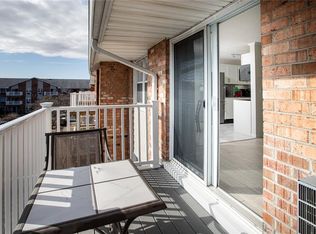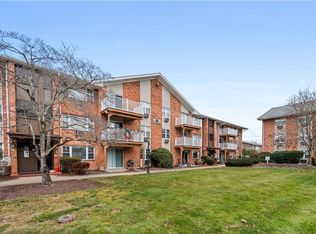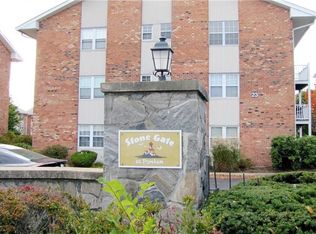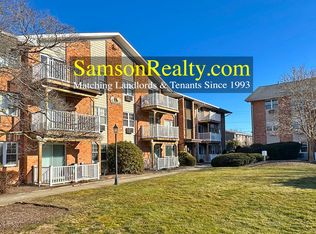Sold for $275,000 on 08/04/25
$275,000
23 Bullocks Point Ave #2/4C, Riverside, RI 02915
2beds
942sqft
Condominium
Built in 1971
-- sqft lot
$277,400 Zestimate®
$292/sqft
$2,282 Estimated rent
Home value
$277,400
$247,000 - $313,000
$2,282/mo
Zestimate® history
Loading...
Owner options
Explore your selling options
What's special
Welcome home to 23 Bullocks Point Avenue, Unit #2/4C located in Stone Gate Condominiums! This third floor end unit has so much natural light and great open floor plan. This home features an updated kitchen, dining area, nice size living/family room with sliders to private deck, two ample sized bedrooms, updated main bath with tub/shower, updated lavette, updated flooring throughout, plenty of closets and storage space, and a newer deck. The amenities at Stone Gate include an outdoor pool, clubhouse, fitness center, and direct private access to the East Bay Bike Path. And can't forget the amazing views of the Pomham Lighthouse! Beautiful sunrise and sunset views too! There are two assigned parking spots near building and plenty of visitor parking-very convenient! Condo fee includes water, sewer, trash, beautiful landscaping, snow removal, amazing inground pool and pool area, gym, and clubhouse. You can rent the clubhouse for a small fee for a private party in the clubhouse. You have to come see this home! Move right in!
Zillow last checked: 8 hours ago
Listing updated: August 08, 2025 at 09:31am
Listed by:
Tracey Colucci 401-515-5531,
Century 21 Guardian Realty
Bought with:
Nathan Clark Team
Your Home Sold Guaranteed, NCT
Source: StateWide MLS RI,MLS#: 1385949
Facts & features
Interior
Bedrooms & bathrooms
- Bedrooms: 2
- Bathrooms: 2
- Full bathrooms: 1
- 1/2 bathrooms: 1
Bedroom
- Level: First
Bedroom
- Level: First
Bathroom
- Level: First
Bathroom
- Level: First
Dining area
- Level: First
Family room
- Level: First
Other
- Level: First
Kitchen
- Level: First
Heating
- Electric, Baseboard
Cooling
- Wall Unit(s)
Appliances
- Included: Electric Water Heater, Dishwasher, Oven/Range, Refrigerator
- Laundry: Common Area, In Building
Features
- Wall (Plaster), Plumbing (Mixed), Insulation (Unknown)
- Flooring: Ceramic Tile, Laminate
- Basement: None
- Has fireplace: No
- Fireplace features: None
Interior area
- Total structure area: 942
- Total interior livable area: 942 sqft
- Finished area above ground: 942
- Finished area below ground: 0
Property
Parking
- Total spaces: 2
- Parking features: No Garage, Assigned
Features
- Stories: 1
- Patio & porch: Deck
- Pool features: In Ground
- Waterfront features: Walk to Salt Water
Details
- Special conditions: Conventional/Market Value
Construction
Type & style
- Home type: Condo
- Property subtype: Condominium
Materials
- Plaster, Brick
- Foundation: Slab
Condition
- New construction: No
- Year built: 1971
Utilities & green energy
- Electric: 100 Amp Service
- Sewer: In Fee, Public Sewer
- Water: In Fee, Municipal
Community & neighborhood
Community
- Community features: Near Public Transport, Commuter Bus, Golf, Highway Access, Hospital, Interstate, Marina, Private School, Public School, Recreational Facilities, Schools, Near Shopping, Community Building, Jogging Paths, On-Site Maintenance, Outdoor Pool, Recreation Room
Location
- Region: Riverside
- Subdivision: Riverside
HOA & financial
HOA
- Has HOA: No
- HOA fee: $440 monthly
Price history
| Date | Event | Price |
|---|---|---|
| 8/4/2025 | Sold | $275,000-1.8%$292/sqft |
Source: | ||
| 6/6/2025 | Pending sale | $279,900$297/sqft |
Source: | ||
| 5/27/2025 | Listed for sale | $279,900+2%$297/sqft |
Source: | ||
| 12/2/2024 | Listing removed | $274,500$291/sqft |
Source: | ||
| 11/18/2024 | Price change | $274,500-1.6%$291/sqft |
Source: | ||
Public tax history
Tax history is unavailable.
Neighborhood: Riverside
Nearby schools
GreatSchools rating
- 6/10Waddington SchoolGrades: K-5Distance: 1.5 mi
- 5/10Riverside Middle SchoolGrades: 6-8Distance: 0.7 mi
- 5/10East Providence High SchoolGrades: 9-12Distance: 2.9 mi

Get pre-qualified for a loan
At Zillow Home Loans, we can pre-qualify you in as little as 5 minutes with no impact to your credit score.An equal housing lender. NMLS #10287.
Sell for more on Zillow
Get a free Zillow Showcase℠ listing and you could sell for .
$277,400
2% more+ $5,548
With Zillow Showcase(estimated)
$282,948


