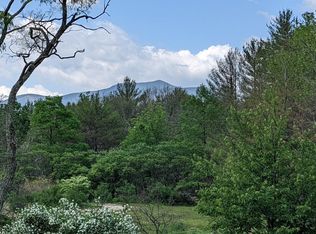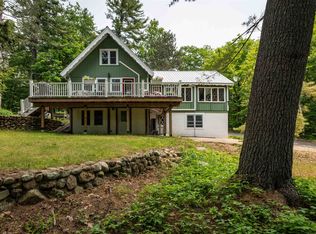Stunning Adirondack Style 1908 historic vintage home on 5 acres in Intervale, NH. High integrity with many intact original interior features: Birch staircase, fireplaces, mantels & stone work. 3-Sided wide veranda with rustic posts, covered balcony off the master, hardwood floors, pine accents, exposed beams. New 4 BR septic system, 2-Car garage/workshop with attached storage shed for tools & toys. 2 French doors lead from the living room to the veranda, dining room window seat, beautiful staircase with birch railings. Designed by J. Williams Beal, a well-known Boston architect. Heated artists studio or office. Invisible pet fence on the wooded acreage. Your own secluded estate close to skiing, hiking and all the wonderful Mt. Washington Valley activities. 5 Minutes from North Conway, Cranmore and X-C trails. Climbing wall and walking trails on the property. Telecommuters take note: Time Warner Cable CAT 6 high speed internet providing 95 mbps throughout the house and studio.
This property is off market, which means it's not currently listed for sale or rent on Zillow. This may be different from what's available on other websites or public sources.

