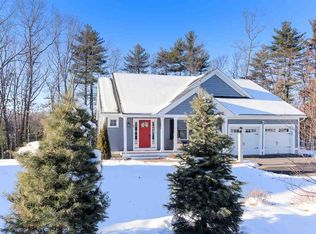Sold for $700,000
$700,000
23 Calla Rd, Londonderry, NH 03053
3beds
1,933sqft
Single Family Residence
Built in 2017
0.51 Acres Lot
$699,800 Zestimate®
$362/sqft
$3,912 Estimated rent
Home value
$699,800
$651,000 - $756,000
$3,912/mo
Zestimate® history
Loading...
Owner options
Explore your selling options
What's special
OFFERS DUE MONDAY @ 5:00.PDF This stunning 3 BDRM Chinburg-built home on a 1/2 acre nestled in the highly sought-after Lorden Commons community! This craftsman-style cape offers ALMOST 2000 SqFt of meticulously cared for and thoughtfully designed living space, built with energy efficiency in mind to help you save on energy costs each year. This is not a condo but has an association fee of $200/y. The spacious layout is perfectly suited for today's lifestyle, featuring a dedicated home office—ideal for remote work or study—a convenient half bath, and a laundry area. Upstairs, you'll discover three generously sized bedrooms, including a luxurious primary suite with a walk-in closet. Every detail in this Energy Star Certified home is crafted with comfort, functionality, and style in mind, ensuring an efficient and sustainable living experience.If you're seeking an excellent neighborhood look no further!
Zillow last checked: 8 hours ago
Listing updated: September 18, 2025 at 01:53pm
Listed by:
Siri Wilbur Kamien 603-560-6264,
Berkshire Hathaway HomeServices Verani Realty 603-893-7999
Bought with:
Paul Bompastore
Berkshire Hathaway HomeServices Verani Realty
Source: MLS PIN,MLS#: 73415449
Facts & features
Interior
Bedrooms & bathrooms
- Bedrooms: 3
- Bathrooms: 3
- Full bathrooms: 2
- 1/2 bathrooms: 1
Primary bedroom
- Features: Bathroom - 3/4, Closet - Linen, Walk-In Closet(s), Flooring - Wall to Wall Carpet
- Level: Second
Bedroom 2
- Level: Second
Bedroom 3
- Level: Second
Primary bathroom
- Features: Yes
Bathroom 1
- Features: Bathroom - Half
- Level: First
Bathroom 2
- Features: Double Vanity
- Level: Second
Bathroom 3
- Features: Bathroom - Full, Closet - Linen
- Level: Second
Dining room
- Features: Flooring - Hardwood
- Level: First
Kitchen
- Features: Flooring - Wood, Kitchen Island, Lighting - Pendant
- Level: First
Living room
- Features: Flooring - Hardwood
- Level: First
Heating
- Forced Air, Propane
Cooling
- Central Air
Appliances
- Included: Water Heater, ENERGY STAR Qualified Dishwasher, Range
- Laundry: First Floor
Features
- Flooring: Tile, Carpet, Hardwood
- Basement: Full,Interior Entry,Bulkhead
- Number of fireplaces: 1
- Fireplace features: Living Room
Interior area
- Total structure area: 1,933
- Total interior livable area: 1,933 sqft
- Finished area above ground: 1,933
- Finished area below ground: 0
Property
Parking
- Total spaces: 3
- Parking features: Attached, Off Street
- Attached garage spaces: 1
- Uncovered spaces: 2
Features
- Patio & porch: Deck, Deck - Composite
- Exterior features: Deck, Deck - Composite
- Fencing: Fenced/Enclosed
- Frontage length: 40.00
Lot
- Size: 0.51 Acres
- Features: Sloped
Details
- Parcel number: 1102261
- Zoning: AR-1
Construction
Type & style
- Home type: SingleFamily
- Architectural style: Cape,Craftsman
- Property subtype: Single Family Residence
- Attached to another structure: Yes
Materials
- Frame
- Foundation: Concrete Perimeter
- Roof: Shingle
Condition
- Year built: 2017
Utilities & green energy
- Electric: 220 Volts, Generator Connection
- Sewer: Public Sewer
- Water: Private
- Utilities for property: for Electric Range, Generator Connection
Community & neighborhood
Community
- Community features: Shopping, Walk/Jog Trails, Bike Path, Public School
Location
- Region: Londonderry
- Subdivision: Lorden Commons
HOA & financial
HOA
- Has HOA: Yes
- HOA fee: $200 annually
Price history
| Date | Event | Price |
|---|---|---|
| 9/18/2025 | Sold | $700,000+2.9%$362/sqft |
Source: MLS PIN #73415449 Report a problem | ||
| 8/19/2025 | Contingent | $680,000$352/sqft |
Source: MLS PIN #73415449 Report a problem | ||
| 8/7/2025 | Listed for sale | $680,000+64.7%$352/sqft |
Source: | ||
| 6/1/2017 | Sold | $412,800$214/sqft |
Source: Public Record Report a problem | ||
Public tax history
| Year | Property taxes | Tax assessment |
|---|---|---|
| 2024 | $9,666 +3.1% | $598,900 |
| 2023 | $9,373 +1.6% | $598,900 +20% |
| 2022 | $9,222 +5.4% | $499,000 +14.7% |
Find assessor info on the county website
Neighborhood: 03053
Nearby schools
GreatSchools rating
- 6/10North Londonderry Elementary SchoolGrades: 1-5Distance: 2.1 mi
- 5/10Londonderry Middle SchoolGrades: 6-8Distance: 3.7 mi
- 8/10Londonderry Senior High SchoolGrades: 9-12Distance: 3.9 mi
Schools provided by the listing agent
- Elementary: N Londonderry
- Middle: Londonderry Middle
- High: Londonderry High School
Source: MLS PIN. This data may not be complete. We recommend contacting the local school district to confirm school assignments for this home.
Get a cash offer in 3 minutes
Find out how much your home could sell for in as little as 3 minutes with a no-obligation cash offer.
Estimated market value$699,800
Get a cash offer in 3 minutes
Find out how much your home could sell for in as little as 3 minutes with a no-obligation cash offer.
Estimated market value
$699,800
