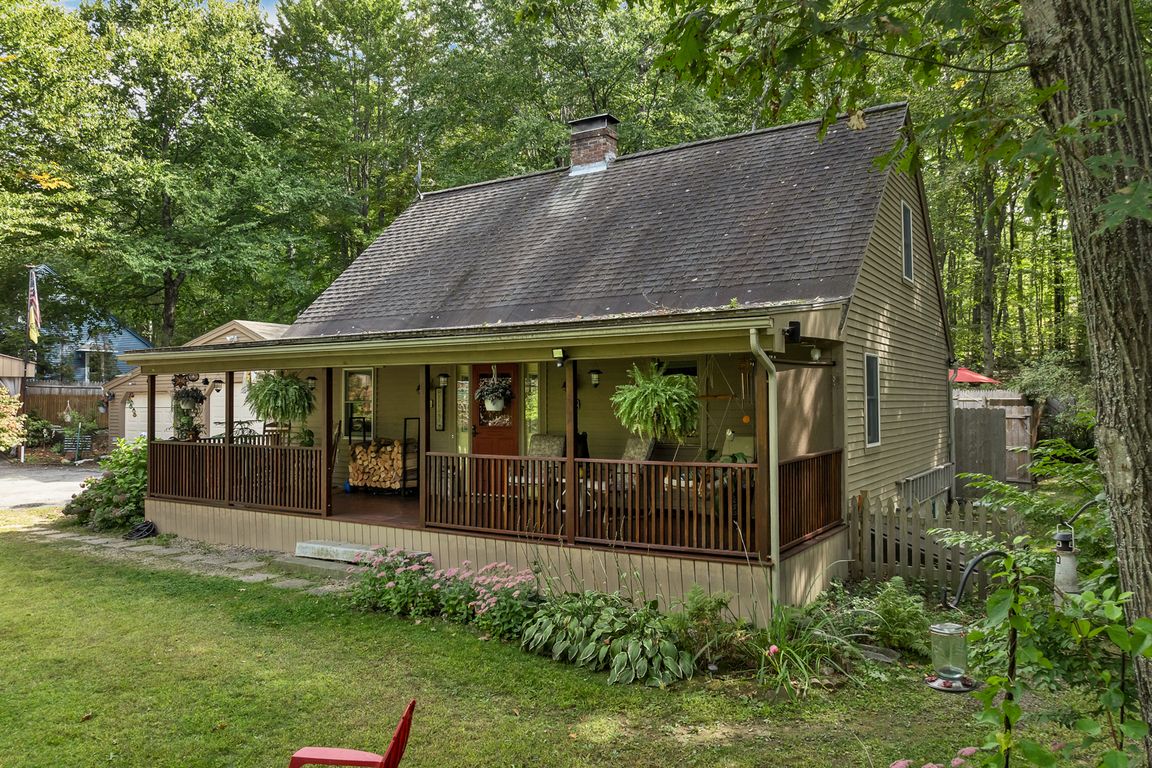
ActivePrice cut: $25K (10/2)
$434,900
3beds
1,913sqft
23 Canterbury Crossing, Northfield, NH 03276
3beds
1,913sqft
Single family residence
Built in 1990
0.54 Acres
2 Garage spaces
$227 price/sqft
What's special
Large back deckQuiet cul-de-sacFenced yardPaved drivewayFrench doorsCozy wood stoveFlagstone breezeway with skylight
Welcome to Canterbury Crossing—country living at its finest on a quiet cul-de-sac. This classic 3-bedroom, 2-bath Cape pairs easy living with thoughtful updates. A flagstone breezeway with skylight connects the home to the attached 2-car garage and a welcoming farmers' porch overlooking lush landscaping and perennial gardens. Inside, the kitchen features ...
- 17 days |
- 3,505 |
- 133 |
Source: PrimeMLS,MLS#: 5062042
Travel times
Outdoor 1
Porch
Kitchen
Dinning
Outdoor 2
Living Room
Bedroom
Bedroom
Family Room/Bedroom
Bathrooms
Breezeway
Outdoor 3
Outdoor 4
Basement
Zillow last checked: 7 hours ago
Listing updated: October 02, 2025 at 06:59am
Listed by:
Corina Cisneros,
EXP Realty Cell:603-273-6160
Source: PrimeMLS,MLS#: 5062042
Facts & features
Interior
Bedrooms & bathrooms
- Bedrooms: 3
- Bathrooms: 2
- Full bathrooms: 2
Heating
- Electric, Hot Water, Wood Stove
Cooling
- None
Appliances
- Included: Dishwasher, Dryer, Range Hood, Microwave, Electric Range, Refrigerator, Washer, Water Heater off Boiler
Features
- Kitchen Island, Kitchen/Dining, Kitchen/Living, Natural Woodwork
- Flooring: Carpet, Tile, Vinyl Plank
- Basement: Bulkhead,Finished,Full,Insulated,Interior Stairs,Walk-Up Access
Interior area
- Total structure area: 2,355
- Total interior livable area: 1,913 sqft
- Finished area above ground: 1,531
- Finished area below ground: 382
Video & virtual tour
Property
Parking
- Total spaces: 2
- Parking features: Shared Driveway, Paved, Driveway, Garage, Carport
- Garage spaces: 2
- Has carport: Yes
- Has uncovered spaces: Yes
Features
- Levels: Two
- Stories: 2
- Patio & porch: Patio, Porch, Covered Porch
- Exterior features: Deck, Garden, Natural Shade, Shed, Storage
- Fencing: Full
- Frontage length: Road frontage: 85
Lot
- Size: 0.54 Acres
- Features: Country Setting, Landscaped, Rolling Slope, Subdivided, Abuts Conservation, Near Paths, Near Shopping, Near Skiing, Near Snowmobile Trails, Neighborhood, Near Hospital, Near School(s)
Details
- Additional structures: Outbuilding
- Parcel number: NRTFM00R22L00005OS000000
- Zoning description: CONSVC
- Other equipment: Sprinkler System
Construction
Type & style
- Home type: SingleFamily
- Architectural style: Cape
- Property subtype: Single Family Residence
Materials
- Wood Frame, Wood Siding
- Foundation: Poured Concrete
- Roof: Shingle
Condition
- New construction: No
- Year built: 1990
Utilities & green energy
- Electric: 200+ Amp Service, Circuit Breakers
- Sewer: Leach Field, Private Sewer, Septic Tank
- Utilities for property: Cable, Underground Utilities, Fiber Optic Internt Avail
Community & HOA
Community
- Security: Security System
- Subdivision: Canterbury Crossing
HOA
- Services included: Plowing, Water
- Additional fee info: Fee: $70
Location
- Region: Belmont
Financial & listing details
- Price per square foot: $227/sqft
- Tax assessed value: $336,900
- Annual tax amount: $4,976
- Date on market: 9/18/2025
- Road surface type: Paved