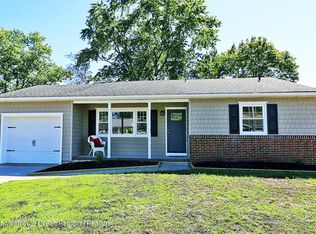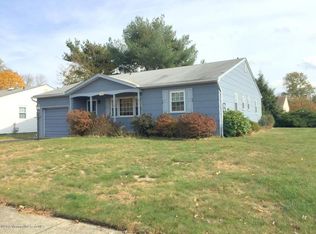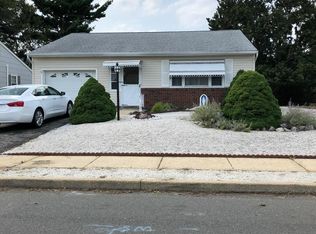This newly remodeled home has an open floor plan with a NEW kitchen granite counters matching island stainless applies and a tile floor New bathroom with a walking oversized shower New central air and New furnace New double wide asphalt driveway the replacement windows tilit in for easy cleaning the roof was done in 2014 and a one car garage enjoy the maintenance free vinyl railing on the covered front porch there is an under ground sprinkler system hooked up to a well.
This property is off market, which means it's not currently listed for sale or rent on Zillow. This may be different from what's available on other websites or public sources.


