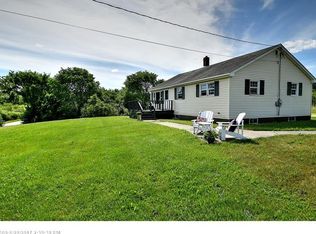Closed
$186,000
23 Castine Road, Orland, ME 04472
3beds
1,480sqft
Single Family Residence
Built in 1880
3.7 Acres Lot
$245,900 Zestimate®
$126/sqft
$2,029 Estimated rent
Home value
$245,900
$209,000 - $285,000
$2,029/mo
Zestimate® history
Loading...
Owner options
Explore your selling options
What's special
Beautiful farmhouse with large kitchen, formal dining room with chandelier, 3-4 bedrooms, and lots of architectural charm, including 2 bay windows, dormer windows, many built-ins, and a curved ceiling above the balustrade staircase. With many renovations already completed including bathroom, newer roof, and fresh exterior paint, this home is ready for you to finish. A spacious 3.7 acre lot with a lovely stream, and an oversized 2 car garage with new metal roof, and paint, make this Orland home a rare find!
Zillow last checked: 8 hours ago
Listing updated: January 10, 2025 at 07:09pm
Listed by:
Berkshire Hathaway HomeServices Northeast Real Estate
Bought with:
William Raveis Real Estate
Source: Maine Listings,MLS#: 1528510
Facts & features
Interior
Bedrooms & bathrooms
- Bedrooms: 3
- Bathrooms: 1
- Full bathrooms: 1
Bedroom 1
- Features: Closet
- Level: Second
Bedroom 2
- Features: Built-in Features
- Level: Second
Bedroom 3
- Features: Built-in Features, Closet
- Level: Second
Bonus room
- Level: Second
Dining room
- Features: Formal
- Level: First
Kitchen
- Features: Kitchen Island
- Level: First
Living room
- Level: First
Heating
- Forced Air, None
Cooling
- None
Features
- Bathtub
- Flooring: Laminate, Wood
- Basement: Interior Entry,Dirt Floor,Other,Brick/Mortar
- Has fireplace: No
Interior area
- Total structure area: 1,480
- Total interior livable area: 1,480 sqft
- Finished area above ground: 1,480
- Finished area below ground: 0
Property
Parking
- Total spaces: 2
- Parking features: Gravel, Off Street, Detached
- Garage spaces: 2
Features
- Patio & porch: Porch
- Has view: Yes
- View description: Fields, Trees/Woods
- Body of water: Brook/Stream
- Frontage length: Waterfrontage: 440,Waterfrontage Owned: 440
Lot
- Size: 3.70 Acres
- Features: Near Shopping, Near Town, Neighborhood, Level, Pasture, Rolling Slope, Wooded
Details
- Parcel number: ORLAM019L002
- Zoning: Shoreland
Construction
Type & style
- Home type: SingleFamily
- Architectural style: Farmhouse
- Property subtype: Single Family Residence
Materials
- Wood Frame, Wood Siding
- Foundation: Stone, Brick/Mortar
- Roof: Shingle
Condition
- Year built: 1880
Utilities & green energy
- Electric: Circuit Breakers
- Sewer: Public Sewer
- Water: Private
Community & neighborhood
Location
- Region: Orland
Other
Other facts
- Road surface type: Paved
Price history
| Date | Event | Price |
|---|---|---|
| 3/15/2023 | Pending sale | $200,000+7.5%$135/sqft |
Source: | ||
| 3/13/2023 | Sold | $186,000-7%$126/sqft |
Source: | ||
| 2/8/2023 | Contingent | $200,000$135/sqft |
Source: | ||
| 11/2/2022 | Listed for sale | $200,000$135/sqft |
Source: | ||
| 9/19/2022 | Contingent | $200,000$135/sqft |
Source: | ||
Public tax history
| Year | Property taxes | Tax assessment |
|---|---|---|
| 2024 | $1,906 +3.4% | $156,500 |
| 2023 | $1,844 +20.4% | $156,500 |
| 2022 | $1,531 +44.7% | $156,500 +126.4% |
Find assessor info on the county website
Neighborhood: 04472
Nearby schools
GreatSchools rating
- 4/10Bucksport Middle SchoolGrades: 5-8Distance: 1.4 mi
- 8/10Bucksport High SchoolGrades: 9-12Distance: 1.6 mi
- 5/10Miles Lane SchoolGrades: 1-4Distance: 1.6 mi
Get pre-qualified for a loan
At Zillow Home Loans, we can pre-qualify you in as little as 5 minutes with no impact to your credit score.An equal housing lender. NMLS #10287.

