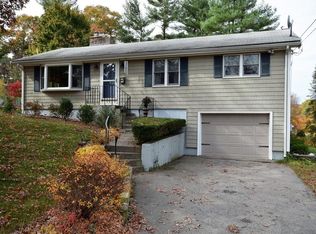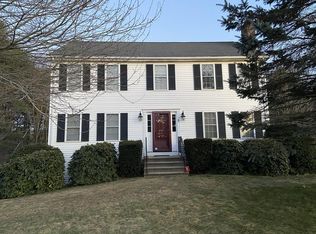Your search has ended with this one level ranch style Bellinghamhome. 3 bedrooms, hardwood floors, sun filled rooms, updated tiled bath and a fully applianced kitchen that opens to living space. Add your personal touches to this ready to finish basement. The back yard is private and there is an oversize detached garage that will wow any car enthusiast. (commercial compressor included). Newer roof. Newer heating system, upgraded electrical, generator hook up, and replacement windows add to the value and maintenance free aspect of this home. Convenientlylocated on a pretty level lot Tthis home is minutes to shopping and just 10 minutes to Boston commuter rail. Make a personal appointment or join us for Open House Saturday 11-1 and Sunday 11-1.
This property is off market, which means it's not currently listed for sale or rent on Zillow. This may be different from what's available on other websites or public sources.

