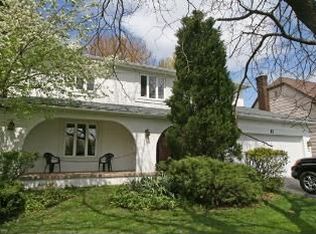Closed
$340,000
23 Chateau Ln, Rochester, NY 14626
4beds
2,617sqft
Single Family Residence
Built in 1978
0.63 Acres Lot
$375,300 Zestimate®
$130/sqft
$2,960 Estimated rent
Maximize your home sale
Get more eyes on your listing so you can sell faster and for more.
Home value
$375,300
$345,000 - $405,000
$2,960/mo
Zestimate® history
Loading...
Owner options
Explore your selling options
What's special
Welcome to 23 Chateau Lane, an exquisite blend of a contemporary home with recent updates located on a tranquil private road. Step through your inviting foyer and into your large living room/formal dining combo with new vinyl plank flooring throughout the first floor. Enjoy your recently updated kitchen with new granite countertops, plenty of cabinet space, all new stainless steel appliances, breakfast bar, and eat in kitchen with bay windows for ample sunlight. Entertain in your family room complete with a wet bar, large wood burning fireplace, and a walkout onto your deck. The first floor is complete with a office/den/possible 5th bedroom and a full bathroom. Walking upstairs enjoy all new white carpets throughout the entire second floor. You will find four generously sized bedrooms including a large primary suite complete with a primary bath and a spacious walk in closet with cedar floors. Enjoy your large 2.5 car garage with a new garage door opener, plenty of room for storage, drywalled, and an insulated room for growing plants or canning. 2 sets of washers and dryers are included (one set new on the 1st floor) along with all stainless steel appliances in the kitchen. Other recent updates include: 4 new windows added, new toilets and vanities, and some new lighting. The basement has space for storage and some built in shelving. Enjoy the peaceful living on this private road. Located minutes from all the shopping and restaurants Ridge Road has to offer, near 390, and Unity Hospital.
Zillow last checked: 8 hours ago
Listing updated: October 23, 2025 at 08:53am
Listed by:
Marcia E. Glenn 585-248-1064,
Howard Hanna
Bought with:
Tiffany A. Hilbert, 10401295229
Keller Williams Realty Greater Rochester
Source: NYSAMLSs,MLS#: R1607240 Originating MLS: Rochester
Originating MLS: Rochester
Facts & features
Interior
Bedrooms & bathrooms
- Bedrooms: 4
- Bathrooms: 3
- Full bathrooms: 3
- Main level bathrooms: 1
Heating
- Gas, Forced Air
Cooling
- Central Air
Appliances
- Included: Dryer, Dishwasher, Electric Oven, Electric Range, Gas Oven, Gas Range, Gas Water Heater, Microwave, Washer
- Laundry: In Basement, Main Level
Features
- Wet Bar, Breakfast Bar, Cedar Closet(s), Ceiling Fan(s), Separate/Formal Dining Room, Entrance Foyer, Eat-in Kitchen, Separate/Formal Living Room, Granite Counters, Convertible Bedroom, Bath in Primary Bedroom
- Flooring: Carpet, Luxury Vinyl, Varies
- Basement: Full,Sump Pump
- Number of fireplaces: 1
Interior area
- Total structure area: 2,617
- Total interior livable area: 2,617 sqft
Property
Parking
- Total spaces: 2.5
- Parking features: Attached, Electricity, Garage, Garage Door Opener
- Attached garage spaces: 2.5
Features
- Levels: Two
- Stories: 2
- Patio & porch: Deck
- Exterior features: Blacktop Driveway, Deck
Lot
- Size: 0.63 Acres
- Dimensions: 152 x 180
- Features: Rectangular, Rectangular Lot, Residential Lot, Wooded
Details
- Parcel number: 2628000890700003074000
- Special conditions: Estate
Construction
Type & style
- Home type: SingleFamily
- Architectural style: Colonial
- Property subtype: Single Family Residence
Materials
- Brick, Wood Siding
- Foundation: Block
- Roof: Asphalt
Condition
- Resale
- Year built: 1978
Utilities & green energy
- Electric: Circuit Breakers
- Sewer: Connected
- Water: Connected, Public
- Utilities for property: Sewer Connected, Water Connected
Community & neighborhood
Location
- Region: Rochester
HOA & financial
HOA
- HOA fee: $200 annually
Other
Other facts
- Listing terms: Cash,Conventional
Price history
| Date | Event | Price |
|---|---|---|
| 7/3/2025 | Sold | $340,000+0%$130/sqft |
Source: | ||
| 6/13/2025 | Pending sale | $339,900$130/sqft |
Source: | ||
| 6/4/2025 | Contingent | $339,900$130/sqft |
Source: | ||
| 5/16/2025 | Listed for sale | $339,900+69.1%$130/sqft |
Source: | ||
| 10/23/2020 | Sold | $201,000-4.3%$77/sqft |
Source: | ||
Public tax history
| Year | Property taxes | Tax assessment |
|---|---|---|
| 2024 | -- | $208,900 |
| 2023 | -- | $208,900 +4.5% |
| 2022 | -- | $200,000 |
Find assessor info on the county website
Neighborhood: 14626
Nearby schools
GreatSchools rating
- NAHolmes Road Elementary SchoolGrades: K-2Distance: 0.4 mi
- 4/10Olympia High SchoolGrades: 6-12Distance: 1.8 mi
- 3/10Buckman Heights Elementary SchoolGrades: 3-5Distance: 1.7 mi
Schools provided by the listing agent
- District: Greece
Source: NYSAMLSs. This data may not be complete. We recommend contacting the local school district to confirm school assignments for this home.
