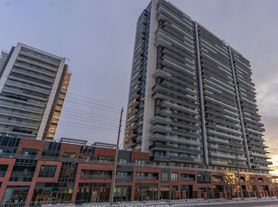Charming 3-Bedroom Detached in Desirable Brooklin with Walkout Basement. Welcome to 23 Chiswick Avenue, a beautifully maintained 2-storey all-brick detached home in the heart of Brooklin, Whitby. This spacious 3-bedroom, 3-bathroom property is perfect for families seeking comfort, convenience, and a welcoming community. The main floor features a bright, open-concept layout with a functional kitchen, cozy living and dining spaces, and a walkout to the backyard-ideal for family living and entertaining. Upstairs, you'll find three generous bedrooms, including a primary suite with his and her closets and a private ensuite. The finished walkout basement provides additional living space with endless possibilities-perfect as a recreation room, home office, or guest area-with direct access to the backyard. Prime Location - Situated in family-friendly Brooklin, this home is just steps from top-rated schools, parks, and trails, while also being close to shopping, dining, and transit. Highlights: 3 spacious bedrooms, 3 bathrooms, Finished walkout basement with backyard access, Primary bedroom with ensuite & his and her closets, All-brick 2-storey detached home, Close to schools, parks, and amenities in sought-after Brooklin. Don't miss this wonderful opportunity to call Brooklin home!
House for rent
C$3,300/mo
23 Chiswick Ave, Whitby, ON L1M 0C7
3beds
Price may not include required fees and charges.
Singlefamily
Available now
-- Pets
Central air
In basement laundry
3 Parking spaces parking
Natural gas, forced air
What's special
All-brick detached homeWalkout basementBright open-concept layoutFunctional kitchenGenerous bedroomsPrivate ensuiteFinished walkout basement
- 8 hours
- on Zillow |
- -- |
- -- |
Travel times
Renting now? Get $1,000 closer to owning
Unlock a $400 renter bonus, plus up to a $600 savings match when you open a Foyer+ account.
Offers by Foyer; terms for both apply. Details on landing page.
Facts & features
Interior
Bedrooms & bathrooms
- Bedrooms: 3
- Bathrooms: 3
- Full bathrooms: 3
Heating
- Natural Gas, Forced Air
Cooling
- Central Air
Appliances
- Included: Dryer, Washer
- Laundry: In Basement, In Unit
Features
- Water Meter
- Has basement: Yes
Property
Parking
- Total spaces: 3
- Parking features: Private
- Details: Contact manager
Features
- Stories: 2
- Exterior features: Contact manager
Construction
Type & style
- Home type: SingleFamily
- Property subtype: SingleFamily
Materials
- Roof: Asphalt,Shake Shingle
Community & HOA
Location
- Region: Whitby
Financial & listing details
- Lease term: Contact For Details
Price history
Price history is unavailable.
