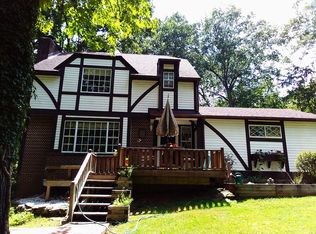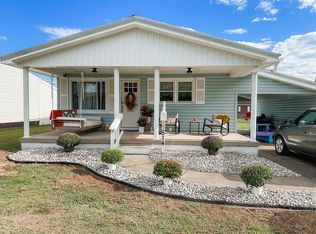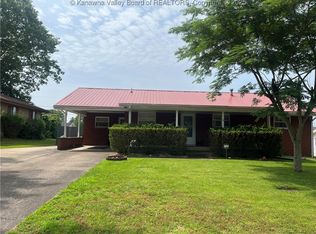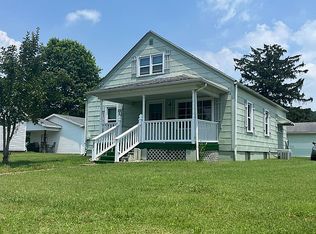Sold for $250,000
$250,000
23 Cole Rd, Ravenswood, WV 26164
5beds
2,040sqft
Single Family Residence
Built in 1971
1 Acres Lot
$255,300 Zestimate®
$123/sqft
$2,325 Estimated rent
Home value
$255,300
Estimated sales range
Not available
$2,325/mo
Zestimate® history
Loading...
Owner options
Explore your selling options
What's special
Beautifully updated 5-BR 2.5-bath home on a gorgeous flat treelined lot. Features include brand-new metal roof on home, garage and out bldg. Beautifully remodeled kitchen with granite countertops, backsplash and granite flooring,new SS appliances. Stunning remodeled main bathroom. Hardwood floors under carpet throughout the main level. The fully finished basement offers a family room, 2 bedrooms and additional space for home office. Outside enjoy the 24x16 covered and screened-in porch with composite decking for relaxing or entertaining, a detached 2-car garage and beautiful stamped concrete driveway and sidewalks. Don’t miss this spacious family home with plenty of indoor and outdoor living space in a peaceful country setting.
Zillow last checked: 8 hours ago
Listing updated: August 02, 2025 at 10:28pm
Listed by:
Sandra Lynn Howery,
Exclusive Realty 304-531-3325
Bought with:
Amanda Keeler, 0020907
Better Homes and Gardens Real Estate Central
Source: KVBR,MLS#: 278133 Originating MLS: Kanawha Valley Board of REALTORS
Originating MLS: Kanawha Valley Board of REALTORS
Facts & features
Interior
Bedrooms & bathrooms
- Bedrooms: 5
- Bathrooms: 3
- Full bathrooms: 2
- 1/2 bathrooms: 1
Primary bedroom
- Description: Primary Bedroom
- Level: Main
- Dimensions: 15.1 x 11.4
Bedroom
- Description: Other Bedroom
- Level: Lower
- Dimensions: 17.2 x 10.7
Bedroom 2
- Description: Bedroom 2
- Level: Main
- Dimensions: 12.9 x 10.2
Bedroom 3
- Description: Bedroom 3
- Level: Main
- Dimensions: 12.9 x 11.0
Bedroom 4
- Description: Bedroom 4
- Level: Lower
- Dimensions: 17.10 x 10.9
Den
- Description: Den
- Level: Lower
- Dimensions: 12.6 x 11.8
Dining room
- Description: Dining Room
- Level: Main
- Dimensions: 14 x 11.4
Family room
- Description: Family Room
- Level: Lower
- Dimensions: 16.6 x 12.7
Kitchen
- Description: Kitchen
- Level: Main
- Dimensions: 11.3 x 8.3
Living room
- Description: Living Room
- Level: Main
- Dimensions: 23.10 x 12.9
Utility room
- Description: Utility Room
- Level: Lower
- Dimensions: 12.8 x 11.3
Heating
- Baseboard, Ceiling
Cooling
- Wall Unit(s)
Appliances
- Included: Dishwasher, Electric Range, Microwave, Refrigerator
Features
- Separate/Formal Dining Room
- Flooring: Carpet, Ceramic Tile, Hardwood
- Windows: Insulated Windows
- Basement: Full
- Has fireplace: No
Interior area
- Total interior livable area: 2,040 sqft
Property
Parking
- Total spaces: 2
- Parking features: Garage, Two Car Garage
- Garage spaces: 2
Features
- Patio & porch: Patio, Porch
- Exterior features: Porch, Patio, Storage
Lot
- Size: 1 Acres
- Features: Wooded
Details
- Additional structures: Storage
- Parcel number: 180001000800050000
Construction
Type & style
- Home type: SingleFamily
- Architectural style: Tri-Level,Split Level
- Property subtype: Single Family Residence
Materials
- Brick, Drywall, Shingle Siding
- Roof: Metal
Condition
- Year built: 1971
Utilities & green energy
- Sewer: Septic Tank
- Water: Well
Community & neighborhood
Security
- Security features: Security System, Smoke Detector(s)
Location
- Region: Ravenswood
Price history
| Date | Event | Price |
|---|---|---|
| 7/31/2025 | Sold | $250,000-13.5%$123/sqft |
Source: | ||
| 6/9/2025 | Pending sale | $289,000$142/sqft |
Source: | ||
| 5/6/2025 | Listed for sale | $289,000+5.1%$142/sqft |
Source: | ||
| 5/6/2025 | Listing removed | -- |
Source: Owner Report a problem | ||
| 4/21/2025 | Listed for sale | $275,000$135/sqft |
Source: Owner Report a problem | ||
Public tax history
| Year | Property taxes | Tax assessment |
|---|---|---|
| 2025 | $513 +3.2% | $61,140 +2.1% |
| 2024 | $497 +0.5% | $59,880 +0.3% |
| 2023 | $495 +5.1% | $59,700 +3.3% |
Find assessor info on the county website
Neighborhood: 26164
Nearby schools
GreatSchools rating
- 8/10Ravenswood Grade SchoolGrades: 3-5Distance: 3.1 mi
- 5/10Ravenswood Middle SchoolGrades: 6-8Distance: 3.5 mi
- 4/10Ravenswood High SchoolGrades: 9-12Distance: 3.5 mi
Schools provided by the listing agent
- Elementary: Ravenswood
- Middle: Ravenswood
- High: Ravenswood
Source: KVBR. This data may not be complete. We recommend contacting the local school district to confirm school assignments for this home.
Get pre-qualified for a loan
At Zillow Home Loans, we can pre-qualify you in as little as 5 minutes with no impact to your credit score.An equal housing lender. NMLS #10287.



