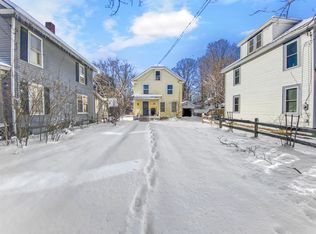Cute 2 bedroom home with front and rear porches. Full basement, detached 1 car garage, oil FHA heat and an easy walking distance to Windsor Village amenities. Owner has completed many updates including windows and roof. Are you looking to start investing, or is this your first place to call HOME?
This property is off market, which means it's not currently listed for sale or rent on Zillow. This may be different from what's available on other websites or public sources.

