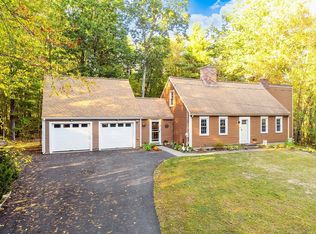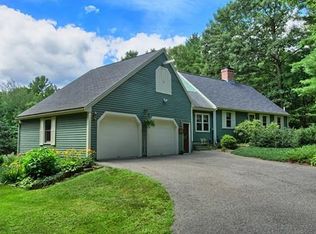This spacious custom built Lunenburg Cape with full dormer sits on almost an acre of land on a quiet country cul-de-sac off of Route 13 in the North End of town. Large Master Bedroom w/Master Bath. The unique Kitchen has Corian counter tops and backsplash, breakfast bar and bay window overlooking private back yard. Featuring hardwood floors in most rooms, there are 3 full bathrooms, one recently remodeled include radiant heat in floor. Two of the bedrooms have attached baths. In 2016 all new replacement windows were installed. The Family Room has a brick floor with wood stove. Dining Room includes a Vermont Casting Wood Stove w/catalytic converter. There is a screened 3 Season Rear Porch. The roof is only 12 years old. The Town of Lunenburg offers great new schools, the "Settler's Crossing" Golf Course is only 2 Miles up the road. This Location offers ease and convenience with access to all area amenities
This property is off market, which means it's not currently listed for sale or rent on Zillow. This may be different from what's available on other websites or public sources.

