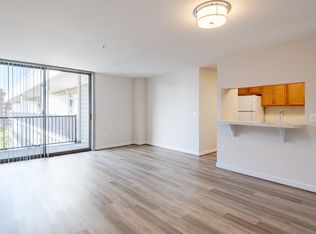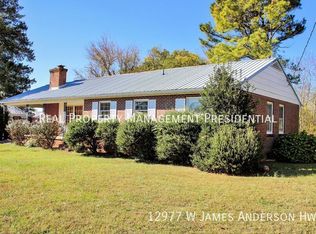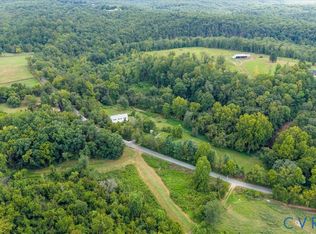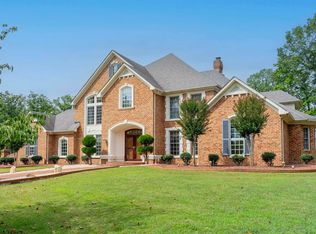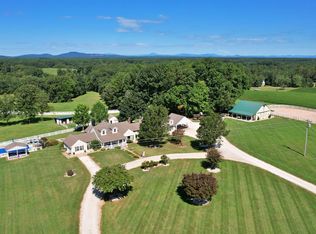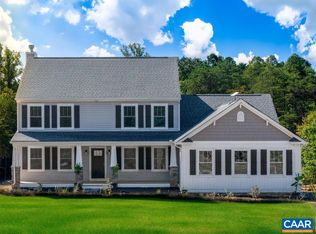Step back in time and embrace the charm of this remarkable residence in beautiful Buckingham County. Built in 1812 and steeped in over two centuries of history, this captivating property is currently operating as a successful bed and breakfast but could easily transition into a magnificent single family home. Two stately buildings connected by a classic hyphen, offer a total of 6 bedrooms in the main house and 2 bedrooms in the cottage totaling 8 bedrooms. There is an array of architectural detail including soaring ceilings, picture moulding, antique mantles and fireplaces, wide planked hardwoods and classic tub sinks. This home features two kitchens in the main house for ultimate flexibility. You could easily convert the kitchen that adjoins the dining room into a butlers pantry or caterers kitchen. The center hall perfectly plays off the rest of the gathering spaces including a living room, formal dining room, parlor room and a library. There is a finished partial basement for additional living space or storage. The cottage offers a peaceful retreat for additional guests with a living room, kitchen, two bedrooms, walk out balcony and full bath. Nestled on a picturesque lot the grounds are a true retreat with lush landscaping, charming patio areas and a lovely gazebo ideal for relaxing and entertaining. Whether you envision keeping and continuing the legacy of a bed and breakfast or transforming into your private historic estate, this property offers endless possibilities.
For sale
$950,000
23 Courthouse Rd, Buckingham, VA 23921
8beds
5,808sqft
Est.:
Single Family Residence
Built in 1810
1 Acres Lot
$871,100 Zestimate®
$164/sqft
$-- HOA
What's special
- 67 days |
- 268 |
- 24 |
Zillow last checked: 8 hours ago
Listing updated: November 10, 2025 at 04:28pm
Listed by:
Page George 804-402-4565,
Maison Real Estate Boutique
Source: CVRMLS,MLS#: 2518575 Originating MLS: Central Virginia Regional MLS
Originating MLS: Central Virginia Regional MLS
Tour with a local agent
Facts & features
Interior
Bedrooms & bathrooms
- Bedrooms: 8
- Bathrooms: 4
- Full bathrooms: 3
- 1/2 bathrooms: 1
Rooms
- Room types: Center Hall
Primary bedroom
- Description: Hardwood floors, fireplace
- Level: Second
- Dimensions: 20.7 x 18.11
Primary bedroom
- Description: Hardwood floors, fireplace
- Level: Second
- Dimensions: 20.3 x 18.8
Bedroom 2
- Description: Hardwood floors, fireplace
- Level: Second
- Dimensions: 18.6 x 18.10
Bedroom 3
- Description: Hardwwod floors, fireplace
- Level: Second
- Dimensions: 11.7 x 18.11
Bedroom 4
- Description: Hardwood floors, fireplace
- Level: Second
- Dimensions: 14.3 x 14.4
Bedroom 5
- Description: Cottage
- Level: Second
- Dimensions: 15.10 x 13.10
Additional room
- Description: Parlor/sitting room with half bath
- Level: First
- Dimensions: 13.7 x 13.1
Additional room
- Description: Hypen- Hardwood floors, staircases
- Level: First
- Dimensions: 19.8 x 13.7
Additional room
- Description: Cottage- Bedroom
- Level: Second
- Dimensions: 10.3 x 11.5
Dining room
- Description: Hardwood floors, picture moulding,
- Level: First
- Dimensions: 18.10 x 18.1
Foyer
- Description: Hardwood floors, picture moulding, Chandelier
- Level: First
- Dimensions: 18.10 x 9.10
Other
- Description: Tub & Shower
- Level: First
Other
- Description: Tub & Shower
- Level: Second
Half bath
- Level: First
Kitchen
- Description: Black & White tile flooring, antique tub sink
- Level: First
- Dimensions: 13.8 x 13.0
Kitchen
- Description: White cabinets, ceramic tile floor, fireplace
- Level: First
- Dimensions: 11.10 x 17.10
Living room
- Description: Hardwood floors, picture moulding, FP
- Level: First
- Dimensions: 18.10 x 17.8
Living room
- Description: Cottage-Kitchen/Living Room
- Level: First
- Dimensions: 26.9 x 15.11
Office
- Description: Hardwood floors, built in book cases
- Level: First
- Dimensions: 18.0 x 17.10
Heating
- Heat Pump, Natural Gas, Zoned
Cooling
- Central Air, Zoned
Appliances
- Included: Dishwasher, Electric Water Heater, Gas Cooking, Microwave, Refrigerator, Stove
Features
- Bookcases, Built-in Features, Dining Area, Separate/Formal Dining Room, Eat-in Kitchen, Fireplace, High Ceilings, Laminate Counters, Workshop
- Flooring: Ceramic Tile, Wood
- Basement: Partial,Partially Finished
- Attic: None
- Number of fireplaces: 12
- Fireplace features: Masonry
Interior area
- Total interior livable area: 5,808 sqft
- Finished area above ground: 5,808
- Finished area below ground: 0
Property
Parking
- Parking features: Driveway, Off Street, Paved
- Has uncovered spaces: Yes
Features
- Levels: Three Or More
- Stories: 3
- Patio & porch: Balcony, Front Porch, Porch
- Exterior features: Out Building(s), Porch, Paved Driveway
- Pool features: None
- Fencing: None
- Has view: Yes
- View description: Water
- Has water view: Yes
- Water view: Water
Lot
- Size: 1 Acres
Details
- Additional structures: Gazebo, Outbuilding
- Parcel number: 12338
Construction
Type & style
- Home type: SingleFamily
- Architectural style: Colonial
- Property subtype: Single Family Residence
Materials
- Brick, Drywall, Plaster
- Roof: Metal,Slate
Condition
- Resale
- New construction: No
- Year built: 1810
Utilities & green energy
- Sewer: Septic Tank
- Water: Public
Community & HOA
Community
- Subdivision: None
Location
- Region: Buckingham
Financial & listing details
- Price per square foot: $164/sqft
- Tax assessed value: $446,500
- Annual tax amount: $2,679
- Date on market: 11/3/2025
- Ownership: Individuals
- Ownership type: Sole Proprietor
Estimated market value
$871,100
$828,000 - $915,000
$2,829/mo
Price history
Price history
| Date | Event | Price |
|---|---|---|
| 7/15/2025 | Listed for sale | $950,000+84.5%$164/sqft |
Source: | ||
| 12/8/2006 | Sold | $515,000$89/sqft |
Source: | ||
Public tax history
Public tax history
Tax history is unavailable.BuyAbility℠ payment
Est. payment
$5,203/mo
Principal & interest
$4458
Property taxes
$412
Home insurance
$333
Climate risks
Neighborhood: 23921
Nearby schools
GreatSchools rating
- NABuckingham County Primary SchoolGrades: K-2Distance: 4 mi
- 5/10Buckingham Co. Middle SchoolGrades: 6-8Distance: 3.2 mi
- 4/10Buckingham County High SchoolGrades: 9-12Distance: 2.6 mi
Schools provided by the listing agent
- Elementary: Buckingham
- Middle: Buckingham
- High: Buckingham
Source: CVRMLS. This data may not be complete. We recommend contacting the local school district to confirm school assignments for this home.
- Loading
- Loading
