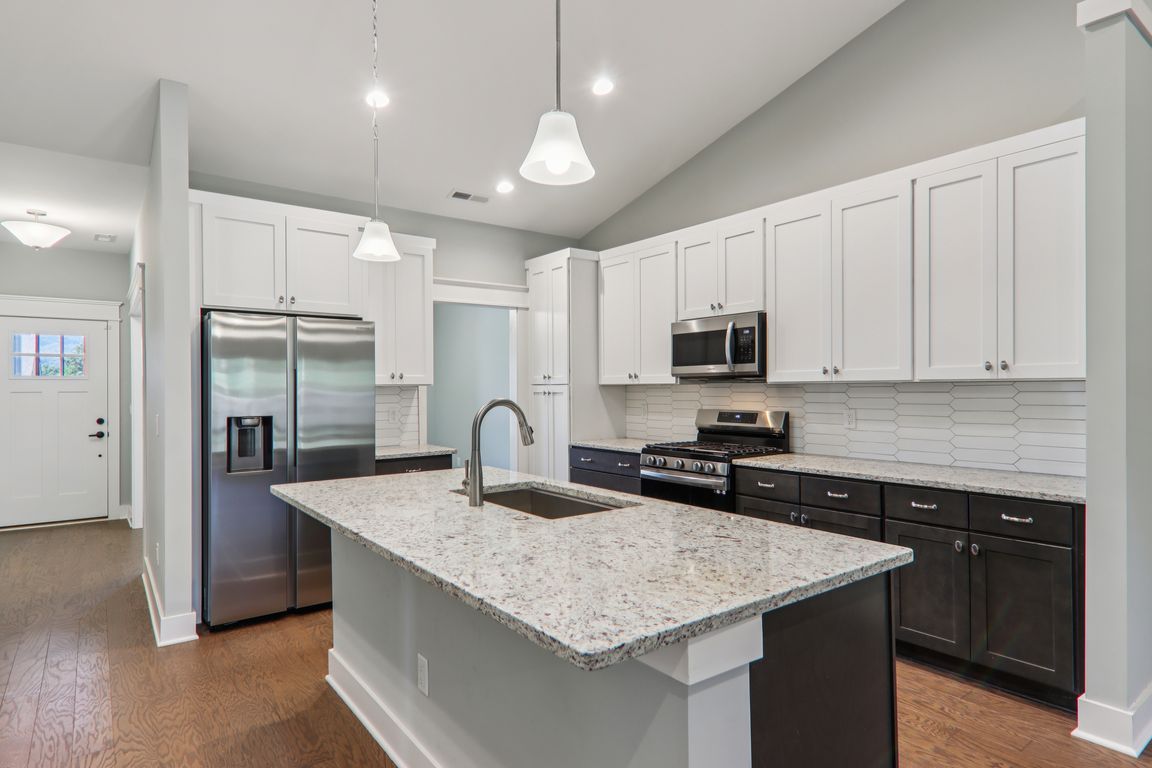Open: Sat 2pm-4pm

Active
$545,000
3beds
1,758sqft
23 Cozy Cottage Way, Arden, NC 28704
3beds
1,758sqft
Townhouse
Built in 2022
0.14 Acres
2 Attached garage spaces
$310 price/sqft
$140 monthly HOA fee
What's special
Fenced side yardPrivate back patioFilled with natural lightOne-level livingFlex roomSpacious bedroomsOpen floor plan
Enjoy the ease of one-level living in this Arts & Crafts style townhome offering the perfect blend of comfort, convenience, and style. The open floor plan is filled with natural light and features a modern kitchen with sleek appliances, 3 spacious bedrooms, and 2 full baths. A flex room adds versatility—ideal ...
- 106 days |
- 236 |
- 11 |
Source: Canopy MLS as distributed by MLS GRID,MLS#: 4276854
Travel times
Kitchen
Living Room
Dining Room/Flex Room
Primary Bedroom
Primary Bathroom
Bedroom
Bedroom
Bathroom
Laundry Room
Back Patio/Side yard
Zillow last checked: 7 hours ago
Listing updated: October 21, 2025 at 08:33am
Listing Provided by:
Leslie Brazil Leslie.brazil@allentate.com,
Howard Hanna Beverly-Hanks Asheville-Biltmore Park
Source: Canopy MLS as distributed by MLS GRID,MLS#: 4276854
Facts & features
Interior
Bedrooms & bathrooms
- Bedrooms: 3
- Bathrooms: 2
- Full bathrooms: 2
- Main level bedrooms: 3
Primary bedroom
- Level: Main
Bedroom s
- Level: Main
Bedroom s
- Level: Main
Bathroom full
- Level: Main
Bathroom full
- Level: Main
Dining room
- Level: Main
Kitchen
- Level: Main
Laundry
- Level: Main
Living room
- Level: Main
Heating
- Forced Air, Natural Gas
Cooling
- Ceiling Fan(s), Central Air
Appliances
- Included: Dishwasher, Disposal, Gas Oven, Gas Range, Microwave, Refrigerator, Washer/Dryer
- Laundry: Utility Room, Main Level
Features
- Soaking Tub, Kitchen Island, Open Floorplan, Pantry, Walk-In Closet(s)
- Flooring: Hardwood, Tile
- Doors: Pocket Doors
- Windows: Insulated Windows
- Has basement: No
- Attic: Pull Down Stairs
- Fireplace features: Gas Log, Living Room
Interior area
- Total structure area: 1,758
- Total interior livable area: 1,758 sqft
- Finished area above ground: 1,758
- Finished area below ground: 0
Video & virtual tour
Property
Parking
- Total spaces: 2
- Parking features: Attached Garage, Garage on Main Level
- Attached garage spaces: 2
Features
- Levels: One
- Stories: 1
- Entry location: Main
- Patio & porch: Covered, Front Porch, Rear Porch
- Exterior features: Lawn Maintenance
- Fencing: Back Yard
- Has view: Yes
- View description: Mountain(s)
Lot
- Size: 0.14 Acres
- Features: Level, Views
Details
- Parcel number: 963412969500000
- Zoning: R-LD
- Special conditions: Standard
Construction
Type & style
- Home type: Townhouse
- Architectural style: Traditional
- Property subtype: Townhouse
Materials
- Cedar Shake, Hardboard Siding
- Foundation: Slab
- Roof: Composition
Condition
- New construction: No
- Year built: 2022
Details
- Builder model: Arrowwood
- Builder name: Armax Construction
Utilities & green energy
- Sewer: Public Sewer
- Water: City
- Utilities for property: Cable Connected, Electricity Connected, Underground Power Lines
Community & HOA
Community
- Features: Street Lights
- Security: Security System
- Subdivision: The Cottages at Averys Creek
HOA
- Has HOA: Yes
- HOA fee: $140 monthly
- HOA name: Baldwin Real Estate
- HOA phone: 828-684-3400
Location
- Region: Arden
Financial & listing details
- Price per square foot: $310/sqft
- Tax assessed value: $305,400
- Annual tax amount: $1,880
- Date on market: 7/8/2025
- Listing terms: Cash,Conventional
- Electric utility on property: Yes
- Road surface type: Concrete, Paved