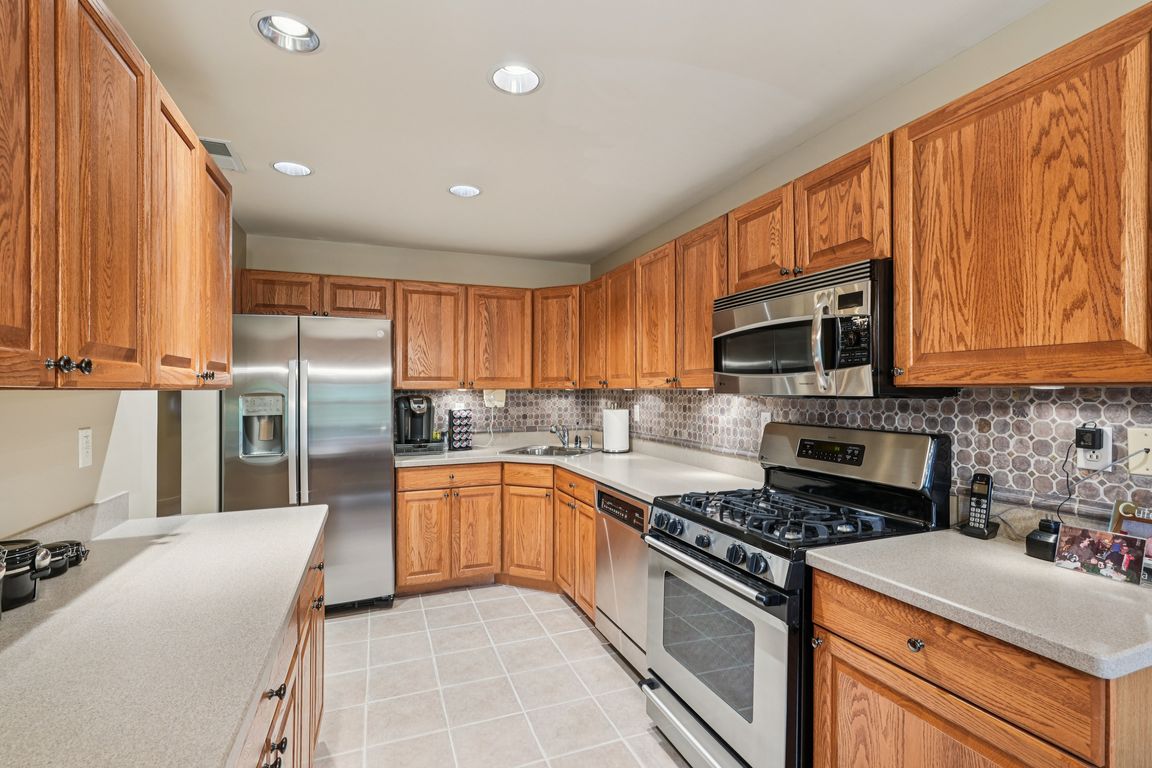
Pending
$534,500
2beds
2,761sqft
23 Crystal Hill Drive, Pomona, NY 10970
2beds
2,761sqft
Condominium, residential
Built in 2001
1 Garage space
$194 price/sqft
$600 monthly HOA fee
What's special
Welcome to Crystal Hill Club – Where Comfort Meets Contemporary Living! Discover 21st-century design in this beautifully styled townhome condo located in the sought-after Crystal Hill Club community in Pomona, NY. This spacious, multi-level home offers the perfect blend of elegance, function, and flexibility. Key Features: Two-story voluminous living space that brings in ...
- 50 days
- on Zillow |
- 79 |
- 0 |
Source: OneKey® MLS,MLS#: 867488
Travel times
Kitchen
Living Room
Primary Bedroom
Zillow last checked: 7 hours ago
Listing updated: July 01, 2025 at 05:25am
Listing by:
Howard Hanna Rand Realty 845-357-6664,
Laurie DiFrancesco 845-548-5880,
Paige H. DiFrancesco 845-494-1253,
Howard Hanna Rand Realty
Source: OneKey® MLS,MLS#: 867488
Facts & features
Interior
Bedrooms & bathrooms
- Bedrooms: 2
- Bathrooms: 3
- Full bathrooms: 2
- 1/2 bathrooms: 1
Bedroom 1
- Level: Second
Primary bathroom
- Level: Second
Bathroom 1
- Level: Second
Den
- Description: Vaulted Ceiling
- Level: Second
Dining room
- Description: White Oak Flooring
- Level: First
Family room
- Description: With access to private patio
- Level: Lower
Kitchen
- Description: Stainless steel appliances; Corian countertops
- Level: First
Laundry
- Description: Newer Washer and Dryer
- Level: Lower
Lavatory
- Level: First
Living room
- Description: White Oak Flooring; dimmable hi hats - Sliders to patio.
- Level: First
Loft
- Description: Overlooking second floor
- Level: Third
Heating
- Forced Air
Cooling
- Central Air
Appliances
- Included: Dishwasher, Dryer, Microwave, Refrigerator, Stainless Steel Appliance(s), Washer, Water Softener Owned
- Laundry: In Basement, Laundry Room
Features
- Ceiling Fan(s), Crown Molding, Eat-in Kitchen, Entertainment Cabinets, Formal Dining, His and Hers Closets, Primary Bathroom, Recessed Lighting
- Flooring: Ceramic Tile, Hardwood
- Windows: Insulated Windows, Screens, Tilt Turn Windows
- Basement: Finished,Full,Walk-Out Access
- Attic: Scuttle
- Number of fireplaces: 1
- Fireplace features: Gas
Interior area
- Total structure area: 2,761
- Total interior livable area: 2,761 sqft
Property
Parking
- Total spaces: 2
- Parking features: Driveway, Garage, Garage Door Opener, On Street
- Garage spaces: 1
- Has uncovered spaces: Yes
Features
- Levels: Three Or More
- Patio & porch: Deck, Patio
- Pool features: Community
- Has view: Yes
- View description: Neighborhood
Details
- Parcel number: 39228925202211040
- Special conditions: None
Construction
Type & style
- Home type: Condo
- Property subtype: Condominium, Residential
- Attached to another structure: Yes
Condition
- Estimated
- Year built: 2001
Details
- Builder model: Ashton
Utilities & green energy
- Sewer: Public Sewer
- Water: Public
- Utilities for property: Cable Available, Electricity Connected, Natural Gas Connected, Phone Available, Sewer Connected, Trash Collection Private, Underground Utilities, Water Connected
Community & HOA
Community
- Features: Clubhouse, Fitness Center, Pool
- Security: Smoke Detector(s)
- Subdivision: Crystal Hill Club Condominium
HOA
- Has HOA: Yes
- Amenities included: Clubhouse, Pool
- Services included: Common Area Maintenance, Maintenance Grounds, Pool Service, Sewer, Snow Removal, Trash
- HOA fee: $600 monthly
- HOA name: Westchester Properties
- HOA phone: 914-686-9500
Location
- Region: Pomona
Financial & listing details
- Price per square foot: $194/sqft
- Tax assessed value: $428,200
- Annual tax amount: $12,289
- Date on market: 6/19/2025
- Listing agreement: Exclusive Right To Sell
- Listing terms: Conventional
- Inclusions: All lights, window treatments and appliances
- Electric utility on property: Yes