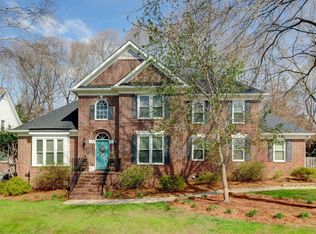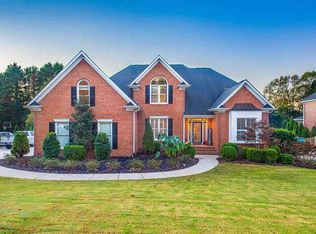Sold for $820,000
$820,000
23 Deer Track Rd, Simpsonville, SC 29681
4beds
3,817sqft
Single Family Residence, Residential
Built in 1995
0.33 Acres Lot
$808,600 Zestimate®
$215/sqft
$2,737 Estimated rent
Home value
$808,600
$760,000 - $865,000
$2,737/mo
Zestimate® history
Loading...
Owner options
Explore your selling options
What's special
Welcome Home to this stunning 4 bedroom, 3 full bath residence located in the desirable River Walk neighborhood. With its timeless brick exterior this home boasts both elegance and durability.Upon entry you are greeted with an expansive two story foyer drenched in natural light. This home features a well designed lay out that combines both function and flow. The main level contains a bedroom with a full bath, this space would also provide an ideal nook for a home office. An additional sitting room flows effortlessly into the dining room. The kitchen contains beautiful granite countertops, tile backsplash, updated cabinets and a custom designed range hood. Custom cabinets recently added to provide plenty of storage in addition to the walk in pantry. The kitchen flows seamlessly in the family room which contains a stone fireplace with gas logs. The sun room is located adjacent to the breakfast area and features slate floors,bead board ceiling and floor to ceiling windows that provide natural light in every season. Two staircases lead to the second level which contains 3 bedrooms, flex room, two full baths and a laundry room. The primary bedroom contains a large walk in closet designed by California Closets with newly installed carpet. The expansive Primary bathroom features two well appointed vanities, a spacious walk in shower and a soaking tub. This home also features an attached two car garage with an additional detached single car garage, think 'Man cave" or workshop, complete with attic space for plenty of additional storage. The yard is beautifully landscaped and steps away from the River Walk trail. River Walk features award winning schools, a clubhouse, work out area, pool, swim team, tennis courts and a playground. This beautiful property won't last long!
Zillow last checked: 8 hours ago
Listing updated: May 02, 2025 at 04:22pm
Listed by:
Amy Cumbus 864-414-0915,
Servus Realty Group
Bought with:
Melissa Morrell
BHHS C Dan Joyner - Midtown
Source: Greater Greenville AOR,MLS#: 1552342
Facts & features
Interior
Bedrooms & bathrooms
- Bedrooms: 4
- Bathrooms: 3
- Full bathrooms: 3
- Main level bathrooms: 1
- Main level bedrooms: 1
Primary bedroom
- Area: 289
- Dimensions: 17 x 17
Bedroom 2
- Area: 156
- Dimensions: 12 x 13
Bedroom 3
- Area: 156
- Dimensions: 12 x 13
Bedroom 4
- Area: 154
- Dimensions: 11 x 14
Primary bathroom
- Features: Dressing Room, Double Sink, Full Bath, Shower-Separate, Walk-In Closet(s)
- Level: Second
Dining room
- Area: 180
- Dimensions: 12 x 15
Family room
- Area: 288
- Dimensions: 16 x 18
Kitchen
- Area: 180
- Dimensions: 12 x 15
Living room
- Area: 180
- Dimensions: 12 x 15
Bonus room
- Area: 256
- Dimensions: 16 x 16
Heating
- Forced Air
Cooling
- Central Air
Appliances
- Included: Gas Cooktop, Dishwasher, Disposal, Freezer, Self Cleaning Oven, Convection Oven, Refrigerator, Electric Oven, Ice Maker, Double Oven, Microwave, Range Hood, Electric Water Heater
- Laundry: Sink, 2nd Floor, Walk-in, Washer Hookup, Laundry Room
Features
- 2 Story Foyer, 2nd Stair Case, Bookcases, High Ceilings, Ceiling Fan(s), Ceiling Smooth, Tray Ceiling(s), Granite Counters, Walk-In Closet(s), Pantry
- Flooring: Carpet, Ceramic Tile, Wood, Stone
- Basement: None
- Attic: Pull Down Stairs,Storage
- Number of fireplaces: 1
- Fireplace features: Gas Log
Interior area
- Total structure area: 4,044
- Total interior livable area: 3,817 sqft
Property
Parking
- Total spaces: 3
- Parking features: Combination, Attached, Detached, Paved, Concrete
- Attached garage spaces: 3
- Has uncovered spaces: Yes
Features
- Levels: Two
- Stories: 2
- Patio & porch: Patio
Lot
- Size: 0.33 Acres
- Dimensions: 98 x 147 x 99 x 147
- Features: Sloped, Few Trees, Sprklr In Grnd-Full Yard, 1/2 Acre or Less
Details
- Parcel number: 0548250100800
Construction
Type & style
- Home type: SingleFamily
- Architectural style: Traditional
- Property subtype: Single Family Residence, Residential
Materials
- Brick Veneer
- Foundation: Crawl Space
- Roof: Composition
Condition
- Year built: 1995
Utilities & green energy
- Sewer: Public Sewer
- Water: Public
- Utilities for property: Cable Available
Community & neighborhood
Security
- Security features: Smoke Detector(s)
Community
- Community features: Clubhouse, Fitness Center, Street Lights, Recreational Path, Playground, Pool, Tennis Court(s), Neighborhood Lake/Pond, Walking Trails
Location
- Region: Simpsonville
- Subdivision: River Walk
Price history
| Date | Event | Price |
|---|---|---|
| 5/2/2025 | Sold | $820,000+0.6%$215/sqft |
Source: | ||
| 3/30/2025 | Contingent | $815,000$214/sqft |
Source: | ||
| 3/28/2025 | Listed for sale | $815,000+84.4%$214/sqft |
Source: | ||
| 7/31/2013 | Sold | $442,000-8.9%$116/sqft |
Source: | ||
| 12/9/2012 | Listed for sale | $485,000+46.1%$127/sqft |
Source: Prudential C. Dan Joyner Co., REALTORS #1251171 Report a problem | ||
Public tax history
| Year | Property taxes | Tax assessment |
|---|---|---|
| 2024 | $2,889 -1% | $478,310 |
| 2023 | $2,918 +4.7% | $478,310 |
| 2022 | $2,788 +1.6% | $478,310 |
Find assessor info on the county website
Neighborhood: 29681
Nearby schools
GreatSchools rating
- 9/10Monarch ElementaryGrades: PK-5Distance: 0.5 mi
- 6/10Mauldin Middle SchoolGrades: 6-8Distance: 1.6 mi
- 10/10Mauldin High SchoolGrades: 9-12Distance: 2.3 mi
Schools provided by the listing agent
- Elementary: Monarch
- Middle: Mauldin
- High: Mauldin
Source: Greater Greenville AOR. This data may not be complete. We recommend contacting the local school district to confirm school assignments for this home.
Get a cash offer in 3 minutes
Find out how much your home could sell for in as little as 3 minutes with a no-obligation cash offer.
Estimated market value$808,600
Get a cash offer in 3 minutes
Find out how much your home could sell for in as little as 3 minutes with a no-obligation cash offer.
Estimated market value
$808,600

