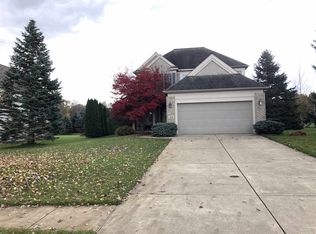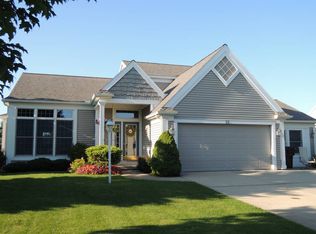Sold
$300,000
23 Dickens St, Spring Arbor, MI 49283
3beds
1,868sqft
Single Family Residence
Built in 2002
0.41 Acres Lot
$334,800 Zestimate®
$161/sqft
$-- Estimated rent
Home value
$334,800
$318,000 - $352,000
Not available
Zestimate® history
Loading...
Owner options
Explore your selling options
What's special
This beautifully maintained 3BR/2.5BA home with 2 car attached garage is in a quiet Spring Arbor neighborhood. Welcoming front porch with sitting area invites you in to the living room with gas fireplace and is open to dining area. Step out on to the trex deck and enjoy peaceful mornings and evenings overlooking the incredible park-like backyard with flowering bushes and trees for privacy and a fire pit. Main floor also offers kitchen with pantry, laundry and half bath. Upstairs you'll find a spacious primary suite with jacuzzi tub, walk in shower as well as a walk-in closet. Partially finished basement offers a family room and lots of storage. Entire interior of home was repainted in 2019.
Zillow last checked: 8 hours ago
Listing updated: August 18, 2023 at 11:25am
Listed by:
HEATHER HERNDON 517-812-1641,
HOWARD HANNA REAL ESTATE SERVI
Bought with:
Christy Cottingham, 6501392484
ERA REARDON REALTY, L.L.C.
Source: MichRIC,MLS#: 23020377
Facts & features
Interior
Bedrooms & bathrooms
- Bedrooms: 3
- Bathrooms: 3
- Full bathrooms: 2
- 1/2 bathrooms: 1
Primary bedroom
- Level: Upper
- Area: 195
- Dimensions: 15.00 x 13.00
Bedroom 2
- Level: Upper
- Area: 110
- Dimensions: 11.00 x 10.00
Bedroom 3
- Level: Upper
- Area: 110
- Dimensions: 11.00 x 10.00
Dining room
- Level: Main
- Area: 108
- Dimensions: 12.00 x 9.00
Family room
- Level: Basement
- Area: 414
- Dimensions: 23.00 x 18.00
Kitchen
- Level: Main
- Area: 84
- Dimensions: 12.00 x 7.00
Laundry
- Level: Main
- Area: 18
- Dimensions: 6.00 x 3.00
Living room
- Level: Main
- Area: 234
- Dimensions: 18.00 x 13.00
Other
- Description: Foyer
- Level: Main
- Area: 30
- Dimensions: 10.00 x 3.00
Utility room
- Level: Basement
- Area: 187
- Dimensions: 17.00 x 11.00
Heating
- Forced Air
Cooling
- Central Air
Appliances
- Included: Dishwasher, Disposal, Dryer, Microwave, Range, Refrigerator, Washer, Water Softener Owned
Features
- Ceiling Fan(s), Pantry
- Flooring: Ceramic Tile, Laminate
- Windows: Window Treatments
- Basement: Full
- Number of fireplaces: 1
- Fireplace features: Gas Log, Living Room
Interior area
- Total structure area: 1,412
- Total interior livable area: 1,868 sqft
- Finished area below ground: 456
Property
Parking
- Total spaces: 2
- Parking features: Attached, Garage Door Opener
- Garage spaces: 2
Features
- Stories: 2
Lot
- Size: 0.41 Acres
- Dimensions: 80 x 225
- Features: Level
Details
- Parcel number: 099121747703300
- Zoning description: Res
Construction
Type & style
- Home type: SingleFamily
- Architectural style: Traditional
- Property subtype: Single Family Residence
Materials
- Brick, Vinyl Siding, Wood Siding
- Roof: Shingle
Condition
- New construction: No
- Year built: 2002
Utilities & green energy
- Sewer: Public Sewer
- Water: Public
- Utilities for property: Phone Connected, Natural Gas Connected, Cable Connected
Community & neighborhood
Location
- Region: Spring Arbor
- Subdivision: Fairfields of Spring Arbor
HOA & financial
HOA
- Has HOA: Yes
- HOA fee: $250 semi-annually
- Services included: Other, Trash
Other
Other facts
- Listing terms: Cash,FHA,VA Loan,USDA Loan,Conventional
- Road surface type: Paved
Price history
| Date | Event | Price |
|---|---|---|
| 8/18/2023 | Sold | $300,000+3.5%$161/sqft |
Source: | ||
| 7/7/2023 | Pending sale | $289,900$155/sqft |
Source: | ||
| 6/20/2023 | Contingent | $289,900$155/sqft |
Source: | ||
| 6/14/2023 | Listed for sale | $289,900+28.9%$155/sqft |
Source: | ||
| 2/21/2019 | Sold | $224,900+26.4%$120/sqft |
Source: Public Record | ||
Public tax history
| Year | Property taxes | Tax assessment |
|---|---|---|
| 2025 | -- | $139,300 +18.2% |
| 2024 | -- | $117,900 +12% |
| 2021 | $3,940 +25.9% | $105,280 +4.6% |
Find assessor info on the county website
Neighborhood: 49283
Nearby schools
GreatSchools rating
- 6/10Warner Elementary SchoolGrades: K-5Distance: 0.7 mi
- 7/10Western Middle SchoolGrades: 6-8Distance: 2.7 mi
- 8/10Western High SchoolGrades: 9-12Distance: 2.7 mi

Get pre-qualified for a loan
At Zillow Home Loans, we can pre-qualify you in as little as 5 minutes with no impact to your credit score.An equal housing lender. NMLS #10287.

