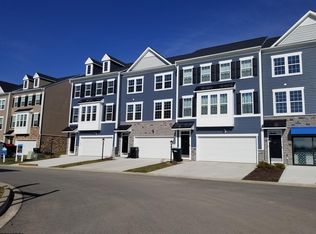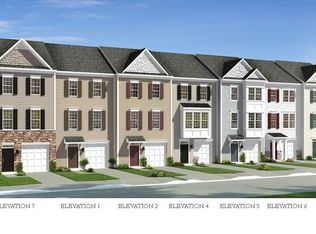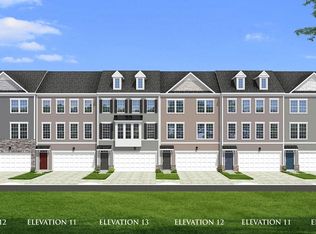Sold for $315,000 on 02/11/25
$315,000
23 Dover Ct, Bridgeport, WV 26330
3beds
1,867sqft
Townhouse
Built in 2021
-- sqft lot
$322,000 Zestimate®
$169/sqft
$-- Estimated rent
Home value
$322,000
Estimated sales range
Not available
Not available
Zestimate® history
Loading...
Owner options
Explore your selling options
What's special
Check out this stunning, modern townhouse that is located just down the road from Worthington Village! This townhouse has everything one could dream of! From luxury vinyl plank flooring to a spacious living area & upgraded kitchen! This home also features a deck off the dining area that is ideal for entertaining guests. Hurry and check out this spectacular townhouse before it's gone! You don't want to miss out on this one!
Zillow last checked: 8 hours ago
Listing updated: February 11, 2025 at 12:49pm
Listed by:
MADISON ALASTANOS 304-669-3236,
MCNEELY REALTY GROUP
Bought with:
KATHRYN BURGE, WV0022725
KRB KAUFMAN PROPERTIES LLC
Source: NCWV REIN,MLS#: 10156981
Facts & features
Interior
Bedrooms & bathrooms
- Bedrooms: 3
- Bathrooms: 3
- Full bathrooms: 2
- 1/2 bathrooms: 1
Bedroom 2
- Features: Ceiling Fan(s)
Bedroom 3
- Features: Ceiling Fan(s)
Dining room
- Features: Dining Area, Balcony/Deck
Kitchen
- Features: Pantry, Luxury Vinyl Plank
Living room
- Features: Luxury Vinyl Plank
Basement
- Level: Basement
Heating
- Central, Forced Air
Cooling
- Central Air
Appliances
- Included: Range, Dishwasher, Disposal, Refrigerator, Gas Stove Connection
- Laundry: Washer Hookup
Features
- Flooring: Luxury Vinyl Plank
- Basement: Unfinished
- Attic: Interior Access Only
- Has fireplace: No
- Fireplace features: None
Interior area
- Total structure area: 2,227
- Total interior livable area: 1,867 sqft
- Finished area above ground: 1,867
- Finished area below ground: 0
Property
Parking
- Total spaces: 2
- Parking features: Garage Door Opener, 2 Cars
- Garage spaces: 2
Features
- Levels: 3
- Stories: 3
- Patio & porch: Deck
- Fencing: None
- Has view: Yes
- View description: Other
- Waterfront features: None
Lot
- Features: Level, Landscaped
Details
- Parcel number: 16243900070000
- Zoning description: Neighborhood Residential
Construction
Type & style
- Home type: Townhouse
- Architectural style: Other
- Property subtype: Townhouse
- Attached to another structure: Yes
Materials
- Concrete, Vinyl Siding
- Foundation: Concrete Perimeter
- Roof: Shingle
Condition
- Year built: 2021
Utilities & green energy
- Electric: 200 Amps
- Sewer: Public Sewer
- Water: Public
- Utilities for property: Cable Connected
Community & neighborhood
Security
- Security features: Smoke Detector(s)
Community
- Community features: Park, Shopping/Mall, Library, Medical Facility
Location
- Region: Bridgeport
- Subdivision: Stonebridge Townhomes
HOA & financial
HOA
- Has HOA: Yes
- HOA fee: $205 monthly
- Services included: Maintenance Grounds, Grass Cutting, Snow Removal
Price history
| Date | Event | Price |
|---|---|---|
| 2/11/2025 | Sold | $315,000$169/sqft |
Source: | ||
| 11/15/2024 | Contingent | $315,000$169/sqft |
Source: | ||
| 11/5/2024 | Price change | $315,000-3.1%$169/sqft |
Source: | ||
| 10/28/2024 | Listed for sale | $325,000$174/sqft |
Source: | ||
Public tax history
Tax history is unavailable.
Neighborhood: 26330
Nearby schools
GreatSchools rating
- 7/10Simpson Elementary SchoolGrades: PK-5Distance: 1.2 mi
- 8/10Bridgeport Middle SchoolGrades: 6-8Distance: 1.5 mi
- 10/10Bridgeport High SchoolGrades: 9-12Distance: 1.5 mi
Schools provided by the listing agent
- Elementary: Simpson Elementary
- Middle: Bridgeport Middle
- High: Bridgeport High
- District: Harrison
Source: NCWV REIN. This data may not be complete. We recommend contacting the local school district to confirm school assignments for this home.

Get pre-qualified for a loan
At Zillow Home Loans, we can pre-qualify you in as little as 5 minutes with no impact to your credit score.An equal housing lender. NMLS #10287.


