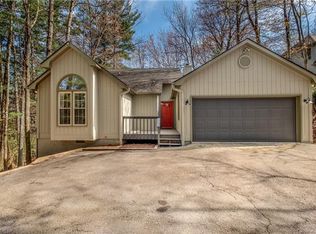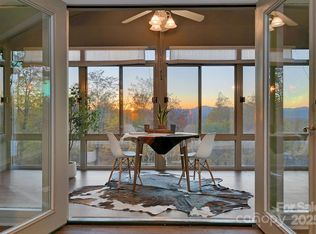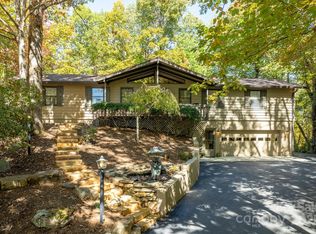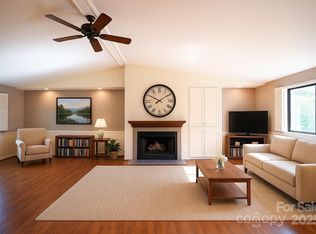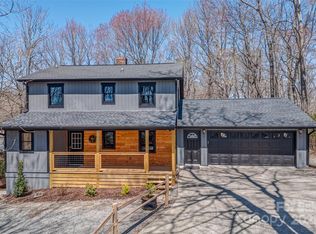EXCELLENT VALUE for a solid and well-maintained traditional home in a convenient CONNESTEE FALLS location! Lovely landscaping and curb appeal with great outdoor decks from which to enjoy the natural setting. Cheerful eat-in kitchen open to spacious great room with nice dining area, and beyond that a simply delightful large sun room! Split bedrooms and baths. Large finished lower level is perfect for games, media room, entertainment, and overflow guests with Murphy bed and full bath. Plenty of storage throughout and a surprise potting/workshop enclosed area with outside entrance. Choose this well-loved home in a great Connestee location!
Active
$699,000
23 Dvga Ct, Brevard, NC 28712
3beds
2,848sqft
Est.:
Single Family Residence
Built in 1995
0.44 Acres Lot
$678,900 Zestimate®
$245/sqft
$338/mo HOA
What's special
Delightful large sun roomSplit bedrooms and bathsSpacious great roomCheerful eat-in kitchenNice dining area
- 144 days |
- 274 |
- 7 |
Likely to sell faster than
Zillow last checked: 8 hours ago
Listing updated: December 09, 2025 at 06:16am
Listing Provided by:
Barbara Tapley btapley@fisherrealtync.com,
Fisher Realty - 10 Park Place
Source: Canopy MLS as distributed by MLS GRID,MLS#: 4285839
Tour with a local agent
Facts & features
Interior
Bedrooms & bathrooms
- Bedrooms: 3
- Bathrooms: 3
- Full bathrooms: 3
- Main level bedrooms: 3
Primary bedroom
- Level: Main
Bedroom s
- Level: Main
Bedroom s
- Level: Main
Great room
- Level: Main
Kitchen
- Level: Main
Laundry
- Level: Main
Recreation room
- Level: Basement
Sunroom
- Level: Main
Heating
- Electric, Forced Air, Heat Pump, Propane
Cooling
- Central Air, Heat Pump
Appliances
- Included: Dishwasher, Dryer, Exhaust Hood, Gas Cooktop, Gas Range, Ice Maker, Microwave, Propane Water Heater, Refrigerator, Washer, Washer/Dryer
- Laundry: Inside, Laundry Room, Main Level
Features
- Pantry, Storage, Walk-In Closet(s)
- Flooring: Carpet, Concrete, Linoleum, Tile, Wood
- Doors: Sliding Doors
- Windows: Skylight(s)
- Basement: Daylight,Exterior Entry,Partially Finished,Walk-Out Access
- Fireplace features: Gas Log, Great Room
Interior area
- Total structure area: 2,158
- Total interior livable area: 2,848 sqft
- Finished area above ground: 2,158
- Finished area below ground: 690
Property
Parking
- Total spaces: 2
- Parking features: Driveway, Attached Garage, Garage Door Opener, Garage Faces Front, Garage on Main Level
- Attached garage spaces: 2
- Has uncovered spaces: Yes
Features
- Levels: One and One Half
- Stories: 1.5
- Patio & porch: Deck, Front Porch, Rear Porch, Side Porch
- Pool features: Community
- Waterfront features: Beach - Public, Covered structure, Boat Slip – Community, Paddlesport Launch Site
Lot
- Size: 0.44 Acres
- Features: Corner Lot, Cul-De-Sac, Level, Paved, Wooded
Details
- Parcel number: 8582884242000
- Zoning: None
- Special conditions: Standard
Construction
Type & style
- Home type: SingleFamily
- Architectural style: Traditional
- Property subtype: Single Family Residence
Materials
- Vinyl, Wood
Condition
- New construction: No
- Year built: 1995
Utilities & green energy
- Sewer: Private Sewer
- Water: Community Well
- Utilities for property: Cable Available, Underground Utilities
Community & HOA
Community
- Features: Clubhouse, Dog Park, Fitness Center, Gated, Golf, Lake Access, Picnic Area, Playground, Pond, Putting Green, Recreation Area, RV Storage, Sport Court, Tennis Court(s), Walking Trails
- Security: Radon Mitigation System
- Subdivision: Connestee Falls
HOA
- Has HOA: Yes
- HOA fee: $4,057 annually
- HOA name: Connestee Falls POA
- HOA phone: 828-885-2001
Location
- Region: Brevard
- Elevation: 2500 Feet
Financial & listing details
- Price per square foot: $245/sqft
- Tax assessed value: $571,790
- Annual tax amount: $2,561
- Date on market: 8/1/2025
- Cumulative days on market: 71 days
- Listing terms: Cash,Conventional
- Road surface type: Asphalt, Paved
Estimated market value
$678,900
$645,000 - $713,000
$2,653/mo
Price history
Price history
| Date | Event | Price |
|---|---|---|
| 12/8/2025 | Listed for sale | $699,000$245/sqft |
Source: | ||
| 9/25/2025 | Listing removed | $699,000$245/sqft |
Source: | ||
| 9/16/2025 | Price change | $699,000-2.9%$245/sqft |
Source: | ||
| 9/7/2025 | Price change | $720,000-5.9%$253/sqft |
Source: | ||
| 8/1/2025 | Listed for sale | $765,000+129.8%$269/sqft |
Source: | ||
Public tax history
Public tax history
| Year | Property taxes | Tax assessment |
|---|---|---|
| 2024 | $2,561 | $389,050 |
| 2023 | $2,561 | $389,050 |
| 2022 | $2,561 +0.8% | $389,050 |
Find assessor info on the county website
BuyAbility℠ payment
Est. payment
$4,195/mo
Principal & interest
$3344
HOA Fees
$338
Other costs
$513
Climate risks
Neighborhood: 28712
Nearby schools
GreatSchools rating
- 4/10Brevard ElementaryGrades: PK-5Distance: 5.6 mi
- 8/10Rosman MiddleGrades: 6-8Distance: 5.7 mi
- 9/10Brevard High SchoolGrades: 9-12Distance: 5.1 mi
Schools provided by the listing agent
- Elementary: Brevard
- Middle: Brevard
- High: Brevard
Source: Canopy MLS as distributed by MLS GRID. This data may not be complete. We recommend contacting the local school district to confirm school assignments for this home.
- Loading
- Loading
