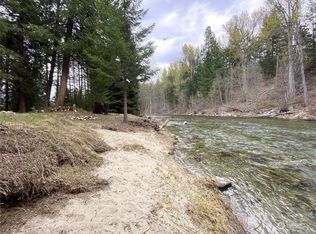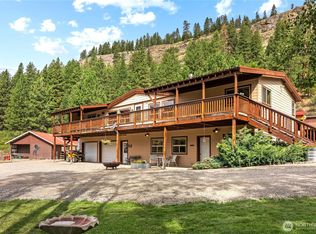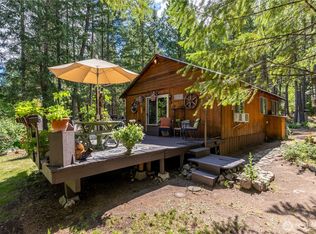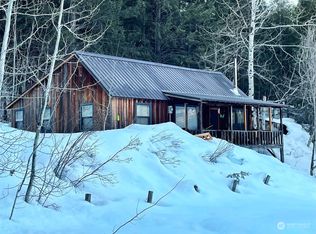Sold
Listed by:
Chris Rogers,
Mountain to River Realty LLC
Bought with: Keller Williams Rlty Bellevue
$485,000
23 East Buttermilk Creek Road, Twisp, WA 98856
1beds
1,549sqft
Single Family Residence
Built in 2002
2.32 Acres Lot
$481,200 Zestimate®
$313/sqft
$1,643 Estimated rent
Home value
$481,200
Estimated sales range
Not available
$1,643/mo
Zestimate® history
Loading...
Owner options
Explore your selling options
What's special
Delightful Buttermilk Creek cabin on 2.3 scenic acres. Original 1980s-era log and stone cabin expanded in 2002 to create spacious kitchen and family room, cozy living room with wood burning stove, 3-room upstairs dormer, and large deck for dining or star-gazing. Enjoy territorial views of the surrounding hills and mountains and the sound of the seasonal stream. Includes 2-car garage, storage and bonus shed. Excellent wintertime access. Forested setting with towering pine, aspen, fir and a multitude of springtime flowers. Recently thinned under DNR 'firewise' program. The close proximity to trails, mountain lakes and peaks are an outdoor enthusiast's dream. A slice of Twisp River paradise a stone's throw from Buttermilk Creek!
Zillow last checked: 8 hours ago
Listing updated: October 10, 2025 at 04:05am
Listed by:
Chris Rogers,
Mountain to River Realty LLC
Bought with:
Bryson Eiffert, 133581
Keller Williams Rlty Bellevue
Source: NWMLS,MLS#: 2416557
Facts & features
Interior
Bedrooms & bathrooms
- Bedrooms: 1
- Bathrooms: 1
- 3/4 bathrooms: 1
- Main level bathrooms: 1
- Main level bedrooms: 1
Primary bedroom
- Level: Main
Bathroom three quarter
- Level: Main
Other
- Level: Lower
Entry hall
- Level: Main
Family room
- Level: Main
Great room
- Level: Main
Kitchen with eating space
- Level: Main
Living room
- Level: Main
Heating
- Fireplace, Baseboard, Wall Unit(s), Electric, Pellet, Wood
Cooling
- None
Appliances
- Included: Dryer(s), Refrigerator(s), Stove(s)/Range(s), Washer(s), Water Heater: Electric, Water Heater Location: Basement
Features
- Ceiling Fan(s)
- Flooring: Concrete
- Basement: Finished
- Number of fireplaces: 3
- Fireplace features: Pellet Stove, Wood Burning, Lower Level: 1, Main Level: 2, Fireplace
Interior area
- Total structure area: 1,549
- Total interior livable area: 1,549 sqft
Property
Parking
- Total spaces: 2
- Parking features: Detached Garage
- Garage spaces: 2
Features
- Levels: Two
- Stories: 2
- Entry location: Main
- Patio & porch: Ceiling Fan(s), Fireplace, Water Heater
- Has view: Yes
- View description: Mountain(s), Partial
Lot
- Size: 2.32 Acres
- Features: Corner Lot, Paved, Cable TV, Deck, Outbuildings
- Topography: Level
- Residential vegetation: Wooded
Details
- Parcel number: 9801960034
- Zoning description: Jurisdiction: County
- Special conditions: Standard
Construction
Type & style
- Home type: SingleFamily
- Property subtype: Single Family Residence
Materials
- Log, Stone, Wood Siding
- Foundation: Poured Concrete
- Roof: Metal
Condition
- Year built: 2002
Utilities & green energy
- Electric: Company: OCEC
- Sewer: Septic Tank
- Water: Individual Well, Private
- Utilities for property: Dish
Community & neighborhood
Location
- Region: Twisp
- Subdivision: Twisp River Rd
Other
Other facts
- Listing terms: Cash Out,Conventional
- Cumulative days on market: 6 days
Price history
| Date | Event | Price |
|---|---|---|
| 9/9/2025 | Sold | $485,000$313/sqft |
Source: | ||
| 8/9/2025 | Pending sale | $485,000$313/sqft |
Source: | ||
| 8/5/2025 | Listed for sale | $485,000$313/sqft |
Source: | ||
Public tax history
| Year | Property taxes | Tax assessment |
|---|---|---|
| 2024 | $2,712 +11.9% | $328,700 +8.6% |
| 2023 | $2,422 +9.9% | $302,600 +66.6% |
| 2022 | $2,203 +11.2% | $181,600 |
Find assessor info on the county website
Neighborhood: 98856
Nearby schools
GreatSchools rating
- 5/10Methow Valley Elementary SchoolGrades: PK-5Distance: 9.4 mi
- 8/10Liberty Bell Jr Sr High SchoolGrades: 6-12Distance: 8.7 mi
Schools provided by the listing agent
- Elementary: Methow Vly Elem
- Middle: Liberty Bell Jnr Snr
- High: Liberty Bell Jnr Snr
Source: NWMLS. This data may not be complete. We recommend contacting the local school district to confirm school assignments for this home.

Get pre-qualified for a loan
At Zillow Home Loans, we can pre-qualify you in as little as 5 minutes with no impact to your credit score.An equal housing lender. NMLS #10287.



