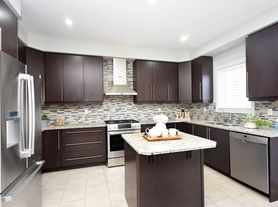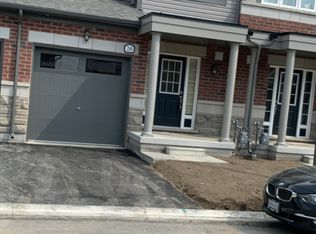Absolutely Stunning Detached Lease Opportunity in a Highly Sought-After Community! This beautiful north-facing detached home with a double car garage offers the perfect blend of elegance and functionality. Featuring 4 spacious bedrooms and 3 full bathrooms, this residence is ideal for families seeking comfort and convenience. The main floor showcases 9 ft ceilings, gleaming hardwood floors in the formal living and dining rooms, a warm and inviting family room with a gas fireplace, and a private office/den perfect for working from home. The upgraded kitchen is thoughtfully designed with abundant cabinetry and storage space, combining style and practicality. On the second floor, enjoy four generously sized bedrooms, including a luxurious primary suite with a walk-in closet and a spa-like 5-piece ensuite. This home provides ample living space with modern finishes in one of the most desirable neighborhoods, close to top schools, parks, and all amenities.
House for rent
Street View
C$3,500/mo
23 El Camino Way, Brampton, ON L7A 3C4
4beds
Price may not include required fees and charges.
Singlefamily
Available now
-- Pets
Central air
Ensuite laundry
6 Parking spaces parking
Natural gas, forced air, fireplace
What's special
- 4 days
- on Zillow |
- -- |
- -- |
Travel times
Renting now? Get $1,000 closer to owning
Unlock a $400 renter bonus, plus up to a $600 savings match when you open a Foyer+ account.
Offers by Foyer; terms for both apply. Details on landing page.
Facts & features
Interior
Bedrooms & bathrooms
- Bedrooms: 4
- Bathrooms: 4
- Full bathrooms: 4
Heating
- Natural Gas, Forced Air, Fireplace
Cooling
- Central Air
Appliances
- Laundry: Ensuite
Features
- Walk In Closet
- Has fireplace: Yes
Property
Parking
- Total spaces: 6
- Parking features: Private
- Details: Contact manager
Features
- Stories: 2
- Exterior features: Contact manager
Construction
Type & style
- Home type: SingleFamily
- Property subtype: SingleFamily
Materials
- Roof: Asphalt
Community & HOA
Location
- Region: Brampton
Financial & listing details
- Lease term: Contact For Details
Price history
Price history is unavailable.

