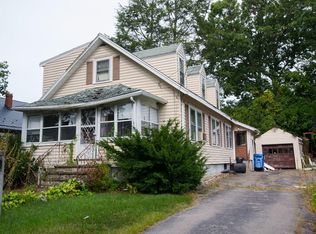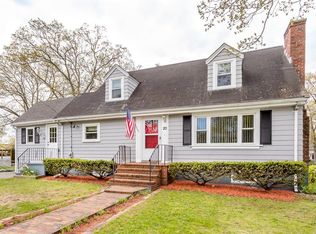Sold for $570,000 on 12/19/25
$570,000
23 Emeline St, Randolph, MA 02368
3beds
1,361sqft
Single Family Residence
Built in 1928
5,312 Square Feet Lot
$583,200 Zestimate®
$419/sqft
$3,515 Estimated rent
Home value
$583,200
$554,000 - $612,000
$3,515/mo
Zestimate® history
Loading...
Owner options
Explore your selling options
What's special
Magnificent 1361 SF single-family nestled in Randolph. Step onto the welcoming farmer’s porch and enter a bright, airy living room, and flowing into a formal dining room with a built-in hutch. The modern kitchen boasts granite countertops and a slider that opens to a rear deck, perfect for relaxing or entertaining. On the first floor, find a bedroom with a cozy office nook and a beautifully renovated full tile bath. Upstairs, you'll find a second bedroom, a second full bath, and a flexible loft space, ideal as a third bedroom, lounge, or creative retreat. The property also offers a 1-car detached garage, stone patio, a new private fence, gleaming hardwood floors, fresh interior paint, replacement windows with treatments, and major systems updates, including an aluminum roof and a Navien tankless hot water & anti-scale water filtration system. Conveniently located near shops, restaurants, and major highways.
Zillow last checked: 8 hours ago
Listing updated: December 21, 2025 at 01:30pm
Listed by:
Brandyn Huynh 617-383-7711,
Red Tree Real Estate 617-487-8015,
Jerome Bibuld 617-642-5456
Bought with:
Richard Baker Jr.
Compass
Source: MLS PIN,MLS#: 73443425
Facts & features
Interior
Bedrooms & bathrooms
- Bedrooms: 3
- Bathrooms: 2
- Full bathrooms: 2
- Main level bedrooms: 1
Primary bedroom
- Features: Ceiling Fan(s), Flooring - Hardwood
- Level: Second
- Area: 197.03
- Dimensions: 13.67 x 14.42
Bedroom 2
- Features: Ceiling Fan(s), Flooring - Hardwood
- Level: First
- Area: 115.56
- Dimensions: 10.83 x 10.67
Bedroom 3
- Features: Flooring - Hardwood
- Level: Main,First
- Area: 116.46
- Dimensions: 10.75 x 10.83
Primary bathroom
- Features: Yes
Bathroom 1
- Features: Bathroom - Full, Bathroom - Tiled With Tub & Shower, Flooring - Stone/Ceramic Tile
- Level: First
- Area: 44.92
- Dimensions: 6.42 x 7
Bathroom 2
- Features: Bathroom - Full, Bathroom - With Shower Stall, Flooring - Stone/Ceramic Tile
- Level: Second
- Area: 37.19
- Dimensions: 8.58 x 4.33
Dining room
- Features: Flooring - Hardwood
- Level: Main,First
- Area: 139.58
- Dimensions: 11.17 x 12.5
Kitchen
- Features: Ceiling Fan(s), Flooring - Hardwood, Countertops - Stone/Granite/Solid, Exterior Access, Recessed Lighting, Slider, Gas Stove
- Level: Main,First
- Area: 199.7
- Dimensions: 16.08 x 12.42
Living room
- Features: Ceiling Fan(s), Flooring - Hardwood, Exterior Access
- Level: Main,First
- Area: 159.39
- Dimensions: 12.67 x 12.58
Heating
- Baseboard, Natural Gas
Cooling
- Window Unit(s)
Appliances
- Laundry: In Basement, Gas Dryer Hookup, Washer Hookup
Features
- Flooring: Wood, Tile, Vinyl
- Doors: Insulated Doors
- Windows: Insulated Windows
- Basement: Full,Bulkhead,Sump Pump,Radon Remediation System,Concrete,Unfinished
- Has fireplace: No
Interior area
- Total structure area: 1,361
- Total interior livable area: 1,361 sqft
- Finished area above ground: 1,361
Property
Parking
- Total spaces: 5
- Parking features: Detached, Storage, Off Street, Paved
- Garage spaces: 1
- Uncovered spaces: 4
Accessibility
- Accessibility features: No
Features
- Patio & porch: Deck - Wood, Patio
- Exterior features: Deck - Wood, Patio, Rain Gutters, Fenced Yard
- Fencing: Fenced
Lot
- Size: 5,312 sqft
- Features: Corner Lot
Details
- Parcel number: M:06 B:T L:02039&43,206729
- Zoning: RH
Construction
Type & style
- Home type: SingleFamily
- Architectural style: Bungalow
- Property subtype: Single Family Residence
Materials
- Foundation: Stone
Condition
- Year built: 1928
Utilities & green energy
- Electric: Circuit Breakers, 100 Amp Service
- Sewer: Public Sewer
- Water: Public
- Utilities for property: for Gas Range, for Gas Oven, for Gas Dryer, Washer Hookup
Community & neighborhood
Community
- Community features: Public Transportation, Shopping, Tennis Court(s), Park, Medical Facility, Laundromat, Highway Access, House of Worship, Public School
Location
- Region: Randolph
Other
Other facts
- Road surface type: Paved
Price history
| Date | Event | Price |
|---|---|---|
| 12/19/2025 | Sold | $570,000-1.6%$419/sqft |
Source: MLS PIN #73443425 | ||
| 10/14/2025 | Listed for sale | $579,000$425/sqft |
Source: MLS PIN #73443425 | ||
| 9/11/2025 | Listing removed | $579,000$425/sqft |
Source: MLS PIN #73419137 | ||
| 9/5/2025 | Listed for sale | $579,000$425/sqft |
Source: MLS PIN #73419137 | ||
| 9/3/2025 | Contingent | $579,000$425/sqft |
Source: MLS PIN #73419137 | ||
Public tax history
| Year | Property taxes | Tax assessment |
|---|---|---|
| 2025 | $6,253 +1.6% | $538,600 +0.2% |
| 2024 | $6,153 +7.9% | $537,400 +13.8% |
| 2023 | $5,703 +1.9% | $472,100 +14.8% |
Find assessor info on the county website
Neighborhood: 02368
Nearby schools
GreatSchools rating
- 4/10Margaret L Donovan Elementary SchoolGrades: K-5Distance: 0.5 mi
- 4/10Randolph Community Middle SchoolGrades: 6-8Distance: 0.6 mi
- 3/10Randolph High SchoolGrades: 9-12Distance: 2.3 mi
Schools provided by the listing agent
- Elementary: Elizabeth Lyons
- Middle: Randolph
- High: Randolph
Source: MLS PIN. This data may not be complete. We recommend contacting the local school district to confirm school assignments for this home.
Get a cash offer in 3 minutes
Find out how much your home could sell for in as little as 3 minutes with a no-obligation cash offer.
Estimated market value
$583,200
Get a cash offer in 3 minutes
Find out how much your home could sell for in as little as 3 minutes with a no-obligation cash offer.
Estimated market value
$583,200

