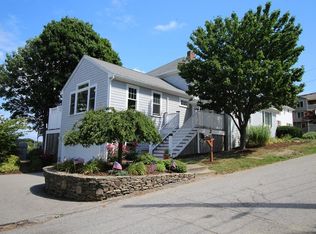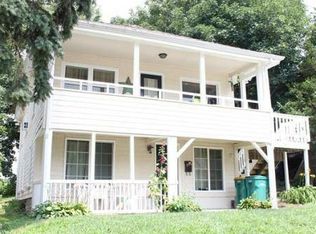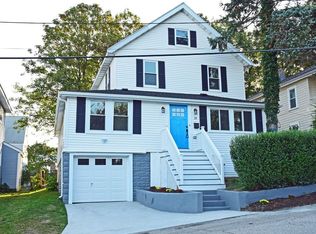Sold for $800,000 on 11/01/24
$800,000
23 Fairmount Way, Hull, MA 02045
4beds
1,954sqft
Single Family Residence
Built in 1920
8,873 Square Feet Lot
$819,500 Zestimate®
$409/sqft
$2,896 Estimated rent
Home value
$819,500
$746,000 - $901,000
$2,896/mo
Zestimate® history
Loading...
Owner options
Explore your selling options
What's special
Panoramic water views abound from this Classic 4 bedroom Colonial! Traditional details throughout all three levels of this charming home, with high ceilings, gleaming hardwood floors, bead board, and built-ins. The bright, airy first floor features an open floor plan with a sun-drenched kitchen, gas cooking, stainless appliances, and breakfast bar that flows seamlessly into a spacious dining room and large living room with fireplace with architectural detail. Laundry and full bath on the first floor. The second floor hosts the primary suite with double closets, along with 2 additional bedrooms and second full bath. The third floor features an additional 4th bedroom or office space with vaulted ceiling and stunning water views. The home has incredible outdoor space with a double lot, wrap-around porches on two levels, plenty of parking, and no flood insurance! Lots of updates with a newer roof, hot water heater, freshly painted interior, and newly re-finished hardwood floors. Beautiful!
Zillow last checked: 8 hours ago
Listing updated: November 01, 2024 at 08:45am
Listed by:
Diane M. Marchione 781-771-0365,
Conway - Hingham 781-749-1600
Bought with:
Diane M. Marchione
Conway - Hingham
Source: MLS PIN,MLS#: 73289946
Facts & features
Interior
Bedrooms & bathrooms
- Bedrooms: 4
- Bathrooms: 2
- Full bathrooms: 2
Primary bedroom
- Features: Closet, Flooring - Hardwood, Lighting - Overhead
- Level: Second
- Area: 180
- Dimensions: 20 x 9
Bedroom 2
- Features: Closet, Flooring - Hardwood, Lighting - Overhead, Beadboard
- Level: Second
- Area: 120
- Dimensions: 12 x 10
Bedroom 3
- Features: Closet, Flooring - Hardwood, Lighting - Overhead, Beadboard
- Level: Second
- Area: 100
- Dimensions: 10 x 10
Bedroom 4
- Features: Ceiling Fan(s), Closet, Flooring - Hardwood, Window(s) - Picture, Lighting - Overhead
- Level: Third
- Area: 529
- Dimensions: 23 x 23
Bathroom 1
- Features: Bathroom - Full
- Level: First
- Area: 42
- Dimensions: 6 x 7
Bathroom 2
- Features: Bathroom - Full
- Level: Second
- Area: 42
- Dimensions: 6 x 7
Dining room
- Features: Flooring - Hardwood, Open Floorplan, Lighting - Overhead, Beadboard, Crown Molding
- Level: Main,First
- Area: 110
- Dimensions: 10 x 11
Kitchen
- Features: Bathroom - Full, Closet, Breakfast Bar / Nook, Exterior Access, Open Floorplan, Recessed Lighting, Stainless Steel Appliances, Gas Stove
- Level: Main,First
- Area: 132
- Dimensions: 12 x 11
Living room
- Features: Closet, Flooring - Hardwood, Deck - Exterior, Exterior Access, Open Floorplan, Lighting - Overhead, Beadboard, Decorative Molding
- Level: Main,First
- Area: 345
- Dimensions: 23 x 15
Heating
- Natural Gas
Cooling
- None
Appliances
- Laundry: First Floor
Features
- Flooring: Hardwood
- Basement: Crawl Space
- Number of fireplaces: 1
- Fireplace features: Living Room
Interior area
- Total structure area: 1,954
- Total interior livable area: 1,954 sqft
Property
Parking
- Total spaces: 6
- Parking features: Off Street
- Uncovered spaces: 6
Features
- Patio & porch: Porch
- Exterior features: Porch, Storage, Decorative Lighting, Garden
- Has view: Yes
- View description: Scenic View(s)
- Waterfront features: 1/10 to 3/10 To Beach
Lot
- Size: 8,873 sqft
Details
- Parcel number: 1045074
- Zoning: res
Construction
Type & style
- Home type: SingleFamily
- Architectural style: Colonial
- Property subtype: Single Family Residence
Materials
- Frame
- Foundation: Block
- Roof: Shingle
Condition
- Year built: 1920
Utilities & green energy
- Sewer: Public Sewer
- Water: Public
Community & neighborhood
Community
- Community features: Public Transportation, Shopping, Tennis Court(s), Medical Facility, Marina
Location
- Region: Hull
Other
Other facts
- Road surface type: Paved
Price history
| Date | Event | Price |
|---|---|---|
| 11/1/2024 | Sold | $800,000-5.9%$409/sqft |
Source: MLS PIN #73289946 | ||
| 9/27/2024 | Contingent | $850,000$435/sqft |
Source: MLS PIN #73289946 | ||
| 9/13/2024 | Listed for sale | $850,000-3.4%$435/sqft |
Source: MLS PIN #73289946 | ||
| 9/3/2024 | Listing removed | $879,900$450/sqft |
Source: MLS PIN #73268226 | ||
| 7/23/2024 | Listed for sale | $879,900+408.6%$450/sqft |
Source: MLS PIN #73268226 | ||
Public tax history
| Year | Property taxes | Tax assessment |
|---|---|---|
| 2025 | $6,913 +33% | $617,200 +38.4% |
| 2024 | $5,197 +1.9% | $446,100 +6.5% |
| 2023 | $5,099 +14.7% | $419,000 +18.2% |
Find assessor info on the county website
Neighborhood: 02045
Nearby schools
GreatSchools rating
- 7/10Lillian M. Jacobs SchoolGrades: PK-7Distance: 3.2 mi
- 7/10Hull High SchoolGrades: 6-12Distance: 3.5 mi
Schools provided by the listing agent
- Elementary: Jacobs
- Middle: Jacobs
- High: Hull High
Source: MLS PIN. This data may not be complete. We recommend contacting the local school district to confirm school assignments for this home.
Get a cash offer in 3 minutes
Find out how much your home could sell for in as little as 3 minutes with a no-obligation cash offer.
Estimated market value
$819,500
Get a cash offer in 3 minutes
Find out how much your home could sell for in as little as 3 minutes with a no-obligation cash offer.
Estimated market value
$819,500


